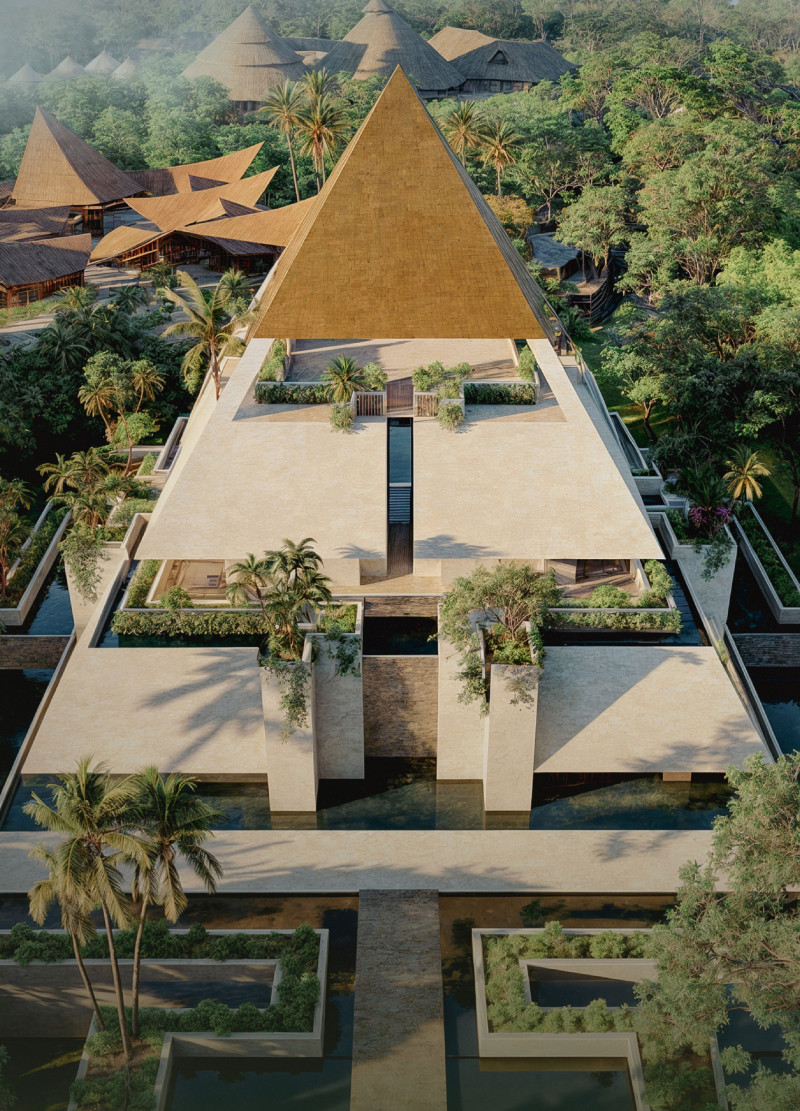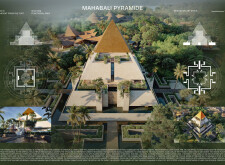5 key facts about this project
### Project Overview
The Mahabali Pyramid is located within a verdant landscape, designed to explore the spiritual and cultural dimensions informed by Hindu cosmology and philosophy. The structure draws inspiration from King Mahabali, a significant figure in Hindu mythology, and aims to integrate architectural form with a rich cultural narrative while engaging with the surrounding environment. The design prioritizes both aesthetic appeal and functionality, fostering a meaningful interaction between the building and its natural context.
### Spatial Strategy and User Engagement
The architectural layout reflects the principles of Hindu cosmology, organizing the pyramid into distinct levels that embody the five elements: earth, water, fire, air, and space. It stands 31 meters tall, with a functional area of 1,400 square meters enabling a variety of spiritual and community activities. The pyramid's configuration features a golden-hued roof, which directs energy upward while serving as a focal point. Accessibility is enhanced through pathways that meander through meditation gardens and water features, creating a serene environment conducive to reflection and engagement. This journey, inspired by Mahabali's legendary pilgrimage, facilitates a varied user experience that promotes themes of balance and harmony.
### Materiality and Sustainable Practices
The selection of materials for the Mahabali Pyramid emphasizes sustainability and contextual relevance. Locally sourced stone likely forms the base and pathways, ensuring compatibility with the surrounding landscape. Wood may be used in structural components and interior finishes to provide warmth and a natural aesthetic. The incorporation of glass is intended to enhance the reflective qualities of the water features, establishing a deeper connection with nature. Metal elements may also be integrated for structural support and decorative purposes, contributing to the overall durability of the structure while aligning with its aesthetic vision. The design approach minimizes ecological disruption and supports environmental sustainability, reflecting a commitment to harmonizing architectural practices with nature.



















































