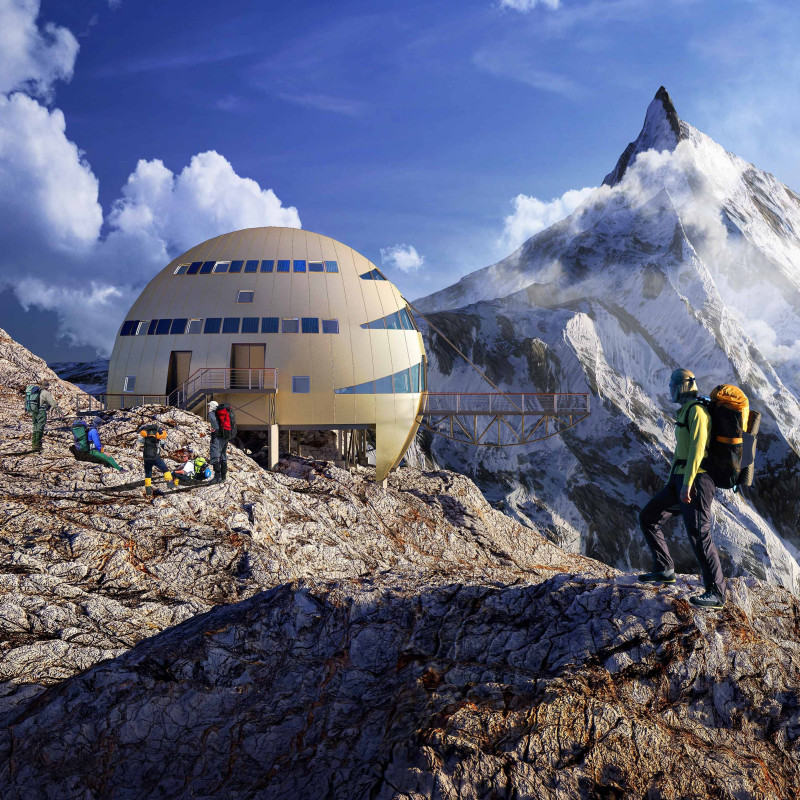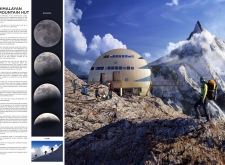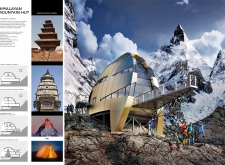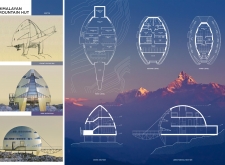5 key facts about this project
### Overview
The Himalayan Mountain Hut is situated in a high-altitude region of the Himalayas, aimed at merging modern architectural practices with the region's cultural heritage. The project addresses the complexities inherent in remote and rugged terrains while striving to provide a communal gathering space for climbers, trekkers, and adventurers. The intent is to harmoniously integrate renewable energy technologies, thereby ensuring minimal environmental impact while fostering a connection to the local ecosystem.
### Architectural Form and Aesthetics
The design employs a geodesic dome structure that echoes the natural forms surrounding it, enhancing aerodynamic stability and reducing snow accumulation to mitigate structural stress during adverse weather conditions. Large triangular windows are strategically positioned to maximize natural light and frame expansive views of the mountainous landscape. The reflective, golden exterior of the hut serves dual purposes: it contributes to thermal efficiency and creates a visually engaging interplay with sunlight throughout the day.
### Spatial Organization
The Mountain Hut's interior is carefully organized across three levels, each designated for specific functions. The first level consists of communal areas, including a shared kitchen, dining space, and lounge, which facilitate interaction among visitors. The second level provides a meditative space and accommodation rooms designed for privacy while encouraging the communal ethos. The third level features observation decks and wellness spaces, allowing visitors to engage with their surroundings in a reflective manner.























































