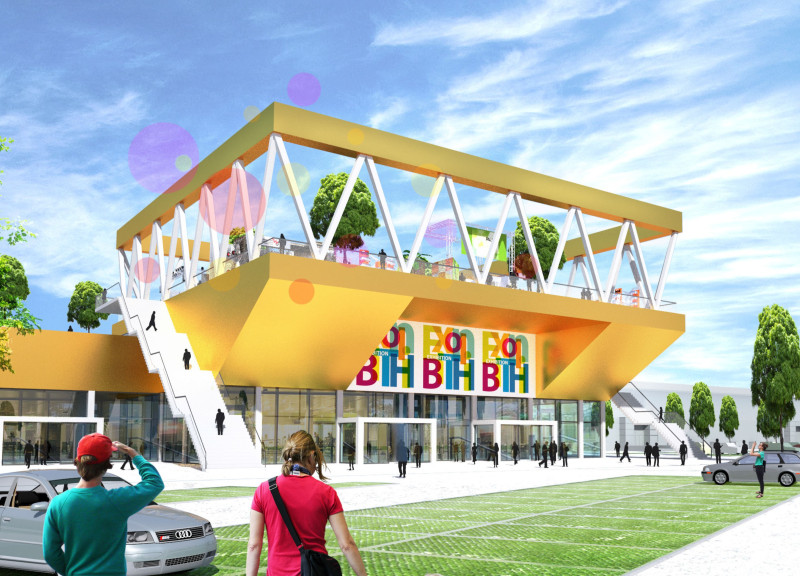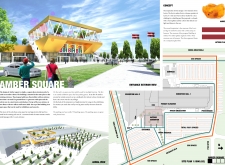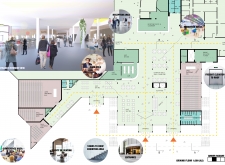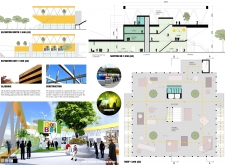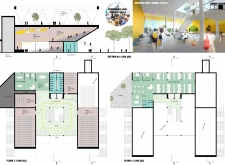5 key facts about this project
### Overview
Amber Square is a contemporary architectural development situated in Latvia, designed to serve multiple functions including events, exhibitions, and recreational activities. The design is influenced by local cultural elements and the distinctive natural resin, amber, which is significant to the Baltic region. By prioritizing accessibility and openness, the project aims to facilitate a vibrant interaction between its indoor and outdoor spaces while reinforcing a connection to the local identity.
### Spatial Configuration
The architectural layout of Amber Square is organized to optimize visitor flow and engagement. The main entrance leads into a spacious reception area that provides access to various sections of the building. Multiple exhibition halls accommodate a range of events, from large gatherings to smaller showcases, while a dedicated conference facility is incorporated to meet diverse programming needs. Additionally, integrated café and lounge areas promote social interaction, and a multifunctional rooftop serves as an outdoor exhibition space, offering panoramic views of the city.
### Materiality and Sustainability
The project utilizes a selection of materials that complement its aesthetic and functional goals. The façade features a golden, shimmering metal cladding that resonates with the essence of amber, while the reinforced concrete structure ensures stability and allows for expansive interior spaces. Large glass panels enhance transparency and an influx of natural light, creating an inviting atmosphere. Furthermore, landscaped green areas are incorporated to promote biodiversity and enrich the visitor experience, reflecting a commitment to ecological sustainability.


