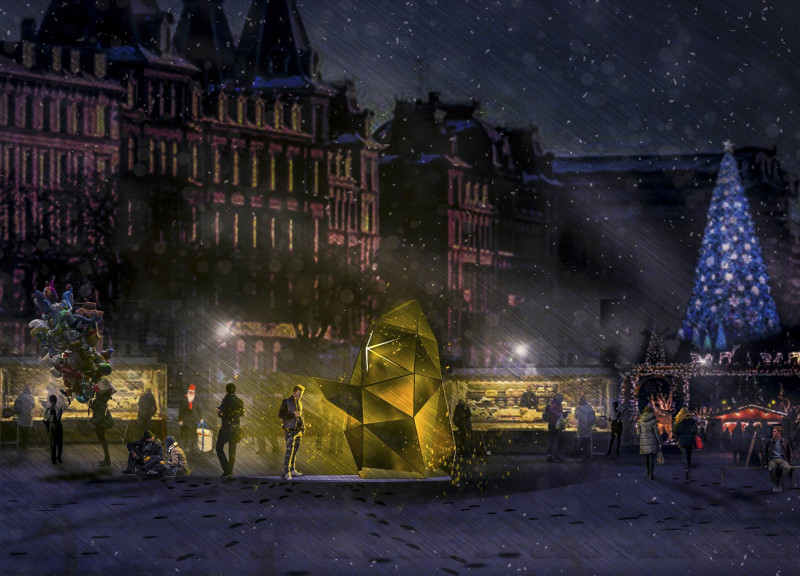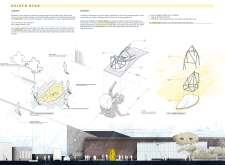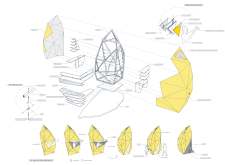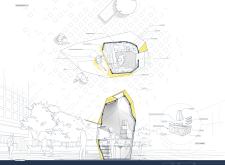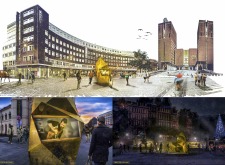5 key facts about this project
## Overview
Located in a bustling urban environment, the Golden Bean is designed to create an engaging space that fosters community interaction and cultural exchange. Its conceptual framework emphasizes sensory experiences, encouraging users to connect with the architecture and the surrounding city. By prioritizing interaction and shared spaces, the project aims to contribute to the social fabric of the area and enhance the overall urban experience.
### Spatial Strategy and Functionality
The design focuses on strategic placement in high-traffic areas to maximize accessibility for the public. Its flexible installation allows adaptability to different contexts and seasonal events, further promoting community engagement. The space is functional, designed to accommodate social gatherings, exhibits, and commercial activities, ensuring a blend of utility and aesthetic appeal. The organic shape of the structure, characterized by geometric forms, creates a dynamic visual flow that captures attention from multiple vantage points.
### Materiality and Aesthetic Impact
The Golden Bean incorporates a diverse palette of materials to enhance both visual appeal and functionality. A steel frame provides structural integrity, while glass panels facilitate natural light and visibility. Wood elements in the interior contribute warmth, creating an inviting atmosphere. The reflective golden coating not only adds to the visual impact but also interacts with surrounding light, encouraging passersby to engage with the space. The selection of materials reflects a commitment to sustainability, ensuring minimal environmental impact while enhancing the user experience.


