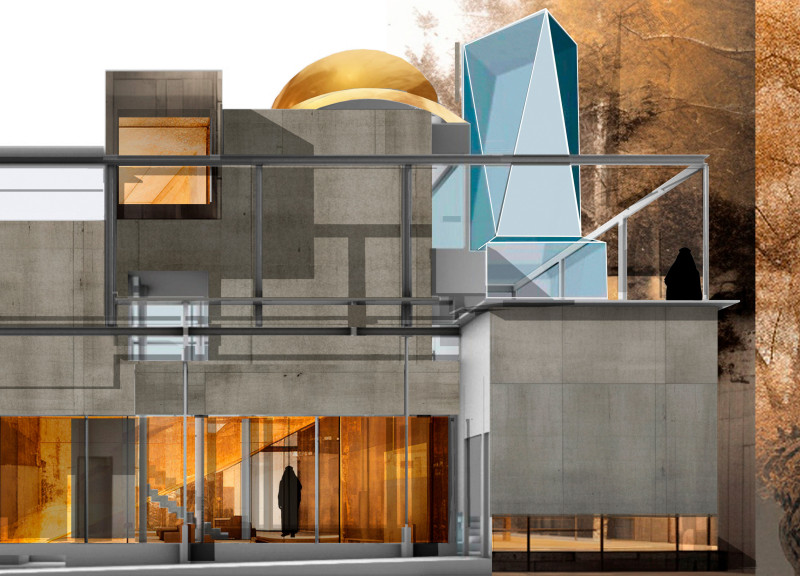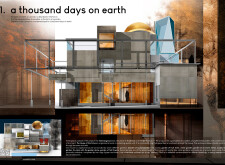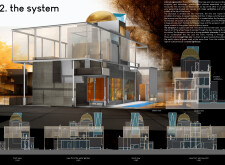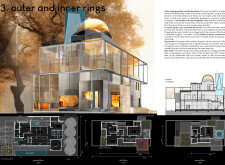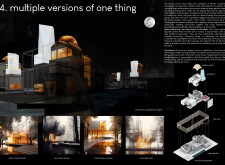5 key facts about this project
### Overview
"A Thousand Days on Earth" is situated within a context influenced by Middle Eastern architectural traditions, specifically drawing inspiration from Islamic design elements. The project seeks to explore the concept of paradise as articulated in various cultural and spiritual frameworks. Through a careful integration of technological advancements and sustainable practices, the design aims to create a residence that functions as a holistic environment, incorporating diverse spaces and thematic gardens that evoke tranquility and connection with nature.
### Spatial Organization and User Interaction
The architectural composition is defined by a triadic model comprising the Technological, Traditional, and Spiritual dimensions. This framework emphasizes a cohesive living experience that harmonizes modern innovation with cultural heritage. The residence is structured as interconnected volumes that facilitate dynamic interactions among its occupants. Terraces and green elements not only add aesthetic appeal but also promote engagement with the outdoor environment, enhancing social connectivity and personal well-being.
### Material Selection and Environmental Considerations
Materiality plays a crucial role in establishing both the aesthetic and functional aspects of the design. Concrete provides structural integrity while ensuring durability, while glass enhances spatial transparency and integrates natural light. Steel components allow for expansive interiors, fostering an open feel, while timber and vegetation introduce biophilic elements that soften the built environment. Distinct features, such as a gold leaf dome, symbolize spiritual wealth, contributing to the project’s overarching themes of elevation and harmony.
Additional design elements include the Serapeum, a staircase that not only serves as a functional item but also facilitates meditation through its connection to skylight and airflow. The incorporation of a crossed ventilation system further enhances energy efficiency, minimizing reliance on mechanical cooling. Furthermore, the design promotes community interaction through adaptable living spaces and shared areas, reflecting a commitment to ecological responsibility and social engagement.


