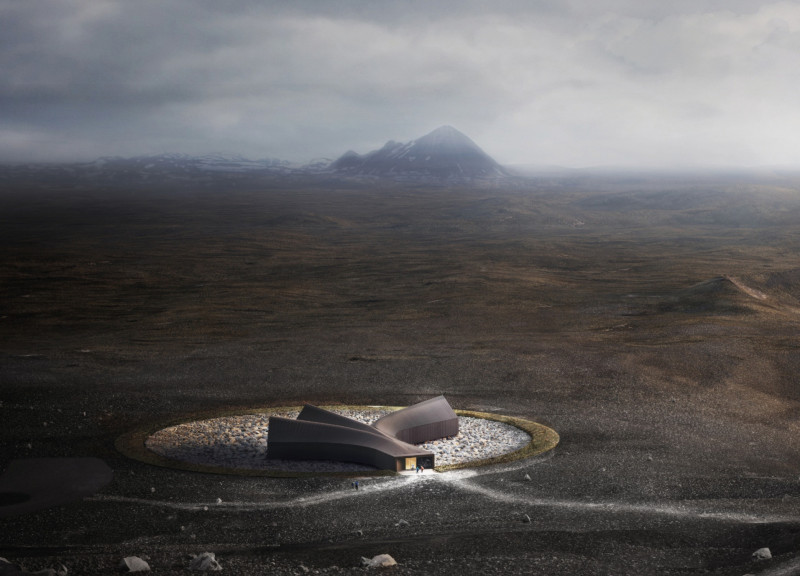5 key facts about this project
The Hverfjall Volcano Visitor Center is located near Lake Myvatn in North Iceland. This structure aims to align with its dramatic natural surroundings, actively engaging with the site’s unique geological features. Serving as a hub for visitors, it provides educational exhibits focused on Hverfjall, which is recognized as one of the largest tephra cones in the world. The design draws from traditional Icelandic long barns, resulting in a form that flows from the base of the volcano and mirrors the organic shapes found in the landscape.
Site Integration
The design focuses on creating a strong connection with the volcanic terrain by employing a topographical approach. Visitors experience a thought-out sequence as they move through the building. Initially, the spaces are compressed, giving a heightened sense of arrival. This leads to a vaulted ceiling that opens to panoramic views of the striking landscape. Such a spatial organization enhances the visitor experience while reinforcing the building's connection to the surrounding environment.
Internal Organization
Flexibility and adaptability are at the heart of the internal layout, allowing the space to serve different visitor needs. Key facilities are conveniently located, with restrooms near the entrance for easy access. The café features wings that provide extensive views, creating a pleasant atmosphere for both indoor and outdoor seating. The exhibition area, centrally located, is designed for controlled lighting to create an optimal environment for displaying artifacts and information related to the volcano and its ecosystem.
Landscaping and Exterior Features
The landscaping design significantly contributes to the visitor center’s overall approach. A circular 'garden pool' made of lava boulders enhances its presence when viewed from above, connecting visitors more closely to the local landscape. Surrounded by native plants, this feature emphasizes not only the building itself but also its relationship with the natural environment, reinforcing the theme of harmony with the landscape.
Construction and Materials
The construction of the visitor center follows low-carbon strategies, utilizing a highly insulated timber frame supported by simple piled foundations. Inside, plywood will be used for the walls, with aligned joints to ensure a clean and cohesive look. The choice for exterior cladding includes a gold patinated copper alloy standing seam, designed to contrast against the dark volcanic stone. Alternatives also consider muted red tones in either metal alloy or timber, as well as black charred wood shingles that reflect the elemental narrative of the region.
The selection of materials and finishes supports the building’s integration into its scenic location. It provides a durable and practical response to Iceland’s climate. Such careful thought in the design details contributes to a cohesive whole, allowing the visitor center to serve as both an informative hub and an invitation to explore one of Iceland's natural wonders.





















































