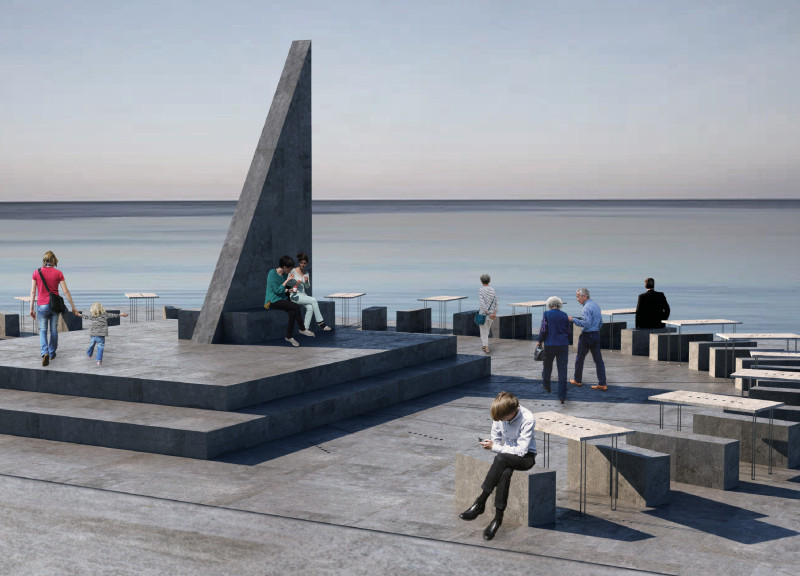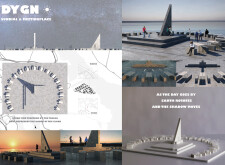5 key facts about this project
### Project Overview
Located adjacent to a body of water, the DYGN Sundial & Meeting Place serves as a multifunctional space that integrates principles of timekeeping with community engagement. Designed to facilitate social interaction and contemplation, this structure employs the concept of a sundial, allowing visitors to engage with both the physical environment and the passage of time. The facility is structured around a circular layout that incorporates communal areas, inviting public use and reflection.
### Spatial Organization and User Interaction
At the heart of the design is the central gnomon, a triangular spike that serves as the primary reference point for the sundial. Surrounding this element are circular tables arranged to represent the hours of the clock, promoting a natural flow of conversation and activities among users. The seating areas are strategically distributed to accommodate various group sizes and functions, fostering a sense of community while encouraging dynamic interactions. Transition zones smoothly connect the sundial to its waterfront setting, enhancing the spatial experience and inviting exploration.
### Materiality and Contextual Relevance
The material selection emphasizes durability and aesthetic harmony with the natural surroundings. Concrete functions as the main structural component, offering longevity, while wood introduces warmth to the surface treatment, improving user comfort. Steel elements, utilized in the gnomon and structural reinforcements, add contemporary strength, complemented by glass features for transparency and environmental integration. This thoughtful combination of materials supports both the functional requirements of the space and its visual identity, promoting a cohesive relationship with the landscape.




















































