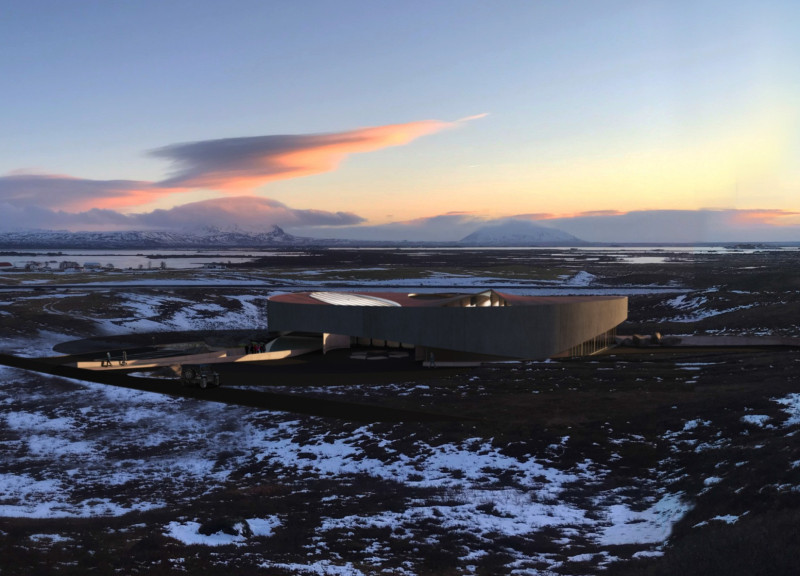5 key facts about this project
The Lake Mývatn Community House is designed to address the needs of a community situated in a beautiful part of Iceland. By focusing on principles of sustainability, it aims to provide a welcoming space that promotes engagement among residents of the combined municipality of Skútustaðahreppur and Thingeyarsveit. The building combines thoughtful design with functional spaces, responding to the local climate and environment while serving various community functions.
Geometry and Spatial Organization
The shape of the community house is organized around overlapping spaces, similar to a three-dimensional Venn diagram. This layout creates connections among different areas and incorporates sheltered outdoor spaces where people can gather. The north section includes a Waste Management area and a pedestrian entrance to the Info Centre, making it accessible for everyone. Nearby, a double-height winter garden brings in natural light and connects the indoor environment to the outdoor landscape.
Flexibility and Functionality
In the community house, flexibility is a crucial design element. The large community hall features movable partitions, allowing it to serve various purposes and adjust to different community events. This design encourages inclusiveness and allows for adaptability. Additionally, there is a playful area specifically for children, which highlights the intention to cater to families and younger users. The overall layout encourages movement and interaction among users, enhancing the sense of community.
Materiality and Sustainability
Sustainability is a primary focus in the design, with the use of recycled materials for flooring and internal partitions. These choices help reduce resource consumption. To create open spaces, engineered glulam structures are used, allowing for large spans that contribute to the building's adaptability. The approach taken here aligns with the goal of minimizing the carbon footprint while enhancing the building's overall lifespan.
Natural Integration
At the center of the community house is a summer garden that serves as a vibrant meeting point for residents. This garden connects the indoor spaces to the stunning landscape surrounding Lake Mývatn. It adds visual appeal as well as opportunities for ecological diversity, creating a space where residents can relax and socialize. The relationship between the building and the landscape is carefully considered, encouraging people to engage with both the architectural space and the natural environment.






















































