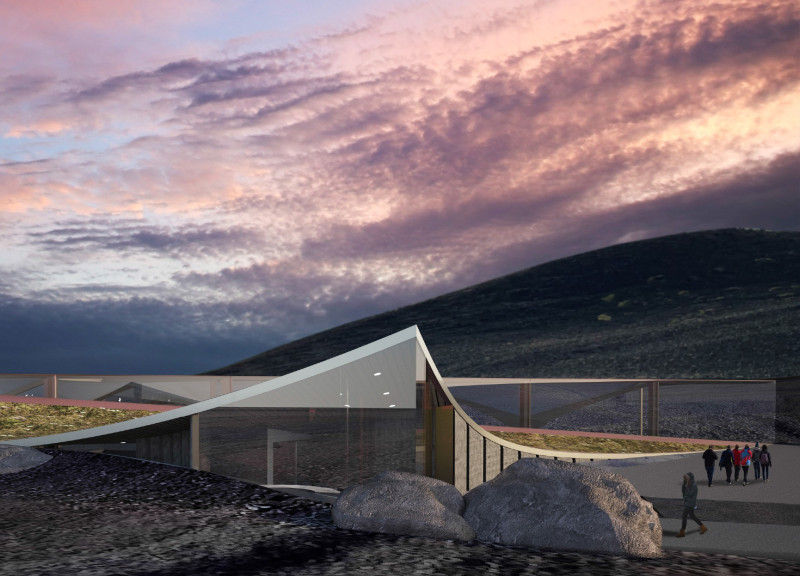5 key facts about this project
The design proposal located in Northern Iceland emphasizes a careful balance between its built form and the surrounding landscape. Serving multiple functions, the building acts both as a tourist attraction and an ecological center. The central concept draws on the imagery of a greenhouse, symbolizing the connection between humanity and nature while prioritizing sustainability within its design framework.
Spatial Configuration
The design transforms a simple quadrilateral shape into a triangular form, creating an innovative spatial arrangement. This alteration leads to the development of a central atrium, which reflects the region’s distinctive geological features. The layout encourages easy movement throughout the space, allowing visitors to transition between various areas, including the greenhouse and café, without encountering barriers.
Landscaping and Contextual Integration
Strategically placed within a slight depression, the building showcases expansive views of the volcanic landscape. This thoughtful positioning not only enhances visual appeal but also strengthens the bond between the indoor areas and the exterior environment. The entrance lobby, designed to appear as part of the earth itself, welcomes visitors into the heart of the structure, establishing a welcoming atmosphere that invites exploration.
Material Selections
The construction relies on prefabricated components made from high-performance concrete, glulam, and glass. Each material is chosen to align with key goals of durability and energy efficiency. Glass serves an important function, allowing ample natural light to enter while also maintaining connections to the outside views. This choice of materials ensures longevity, adapting well to the region's climate and environmental conditions.
Design Adaptability
Modular construction techniques are central to this proposal, facilitating flexibility in use and design. This adaptability allows for future growth and adjustments, making the building relevant to changing community needs. As the area around it grows and evolves, the structure remains functional, reinforcing its role as a vital part of local infrastructure.
The interior atrium, filled with light, creates layered spaces that frame the natural scenery, encouraging a sense of exploration for all who enter.





















































