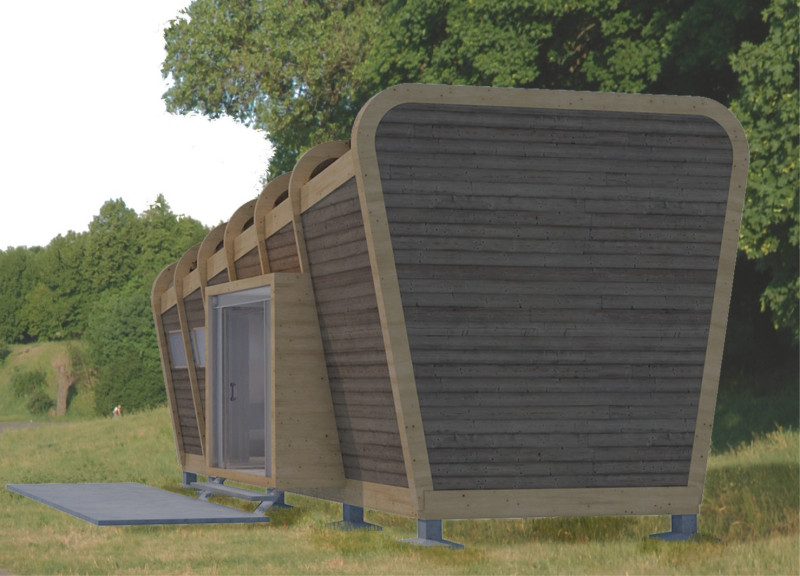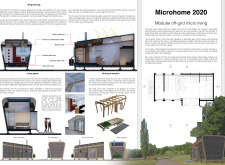5 key facts about this project
The Off-Grid Microhome presents a new way of thinking about living spaces that prioritize sustainability and efficiency. It is designed for individuals or small families seeking a self-sufficient lifestyle. The microhome combines systems for collecting solar energy and harvesting rainwater, making it a functional and environmentally conscious option. This compact dwelling can adapt to various surroundings, from quiet rural areas to urban backyards, allowing residents to maintain comfort while reducing their ecological footprint.
Design Concept and Functionality
At the core of the microhome's layout is a focus on maximizing space for various activities. The design includes an open-plan area that serves multiple functions, such as sleeping, cooking, and relaxing. The arrangement of these spaces is thoughtful, providing comfort without waste. The microhome demonstrates how effective design can fulfill daily needs while fitting within a reduced footprint.
Energy and Resource Systems
This dwelling's sustainable features are essential to its operation. Solar panels on the roof capture sunlight and store electricity in a built-in battery bank. This ensures the home can meet its energy needs independently. Alongside this, a rainwater collection system channels water through hidden gutters, filtering and storing it for everyday use. The combination of these systems fosters a more self-reliant lifestyle. Residents can enjoy modern conveniences while being mindful of their resource consumption.
Structural and Material Integrity
The structure of the microhome includes a glulam timber frame, which is both sturdy and efficient. This type of construction supports necessary weight while using minimal materials. The walls of the house lean outward, creating more interior space without exceeding the building’s footprint limits. This clever approach increases the available room within the small structure and provides additional storage options.
Interior Layout and Aesthetic Considerations
Inside, space-saving stairs lead to a sleeping area situated above the main living space. This area is supported by steel cables, highlighting the structural integrity of the design. Below is a wardrobe and a convertible sofa bed for guests, making good use of limited space. The kitchen is compact yet practical for two people, with a hot water heater placed under the kitchen sink, keeping surfaces clear and usable.
The Off-Grid Microhome serves as an example of how thoughtful design can meet contemporary living needs while promoting a sustainable lifestyle. Each element contributes to an efficient home that harmonizes with its environment and encourages responsible resource use.




















































