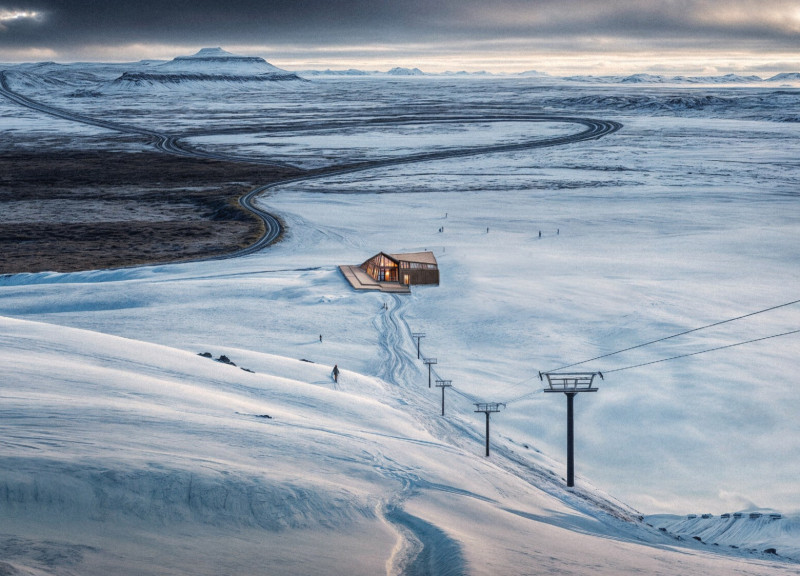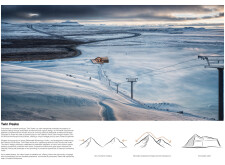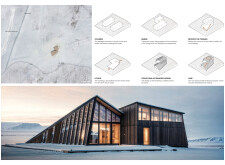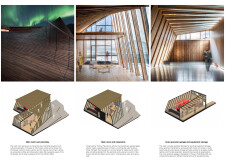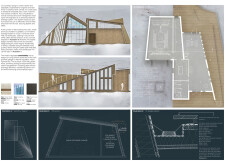5 key facts about this project
## Overview
The Twin Peaks cabin is located in the Skíðasvæðið area of Iceland, a popular destination known for its scenic beauty and accessibility. This architectural endeavor integrates sustainable design practices with the surrounding landscape, drawing inspiration from traditional Scandinavian forms while emphasizing ecological awareness. The intent is to create a retreat that fosters a strong connection between the indoor environment and the natural surroundings, facilitating an immersive experience for occupants.
## Spatial Organization
The layout of Twin Peaks is structured into distinct functional areas that promote interaction and accessibility. Central to the design is the main room, serving as a hub for activities, which includes an information center and library. A rooftop viewing deck enhances the connection to the outdoors by providing panoramic vistas of the landscape, while a dedicated snow groomer garage ensures year-round usability. The cabin’s design incorporates multiple levels, allowing access from both the ski slope and the main access road, facilitating ease of entry for visitors.
## Materiality and Sustainability
The material palette of Twin Peaks has been carefully selected to enhance sustainability and reflect the local context. Key materials include glued laminated timber (Glulam) for structural components, insulating glass for energy efficiency, and basalt or lava stone, which ties the design to Iceland’s geological heritage. These materials not only contribute to the durability of the cabin in harsh weather but also reinforce its visual and aesthetic connection to the site. Efficient insulation and energy management systems further support the environmental objectives of the project, minimizing its ecological footprint while promoting the use of local resources.


