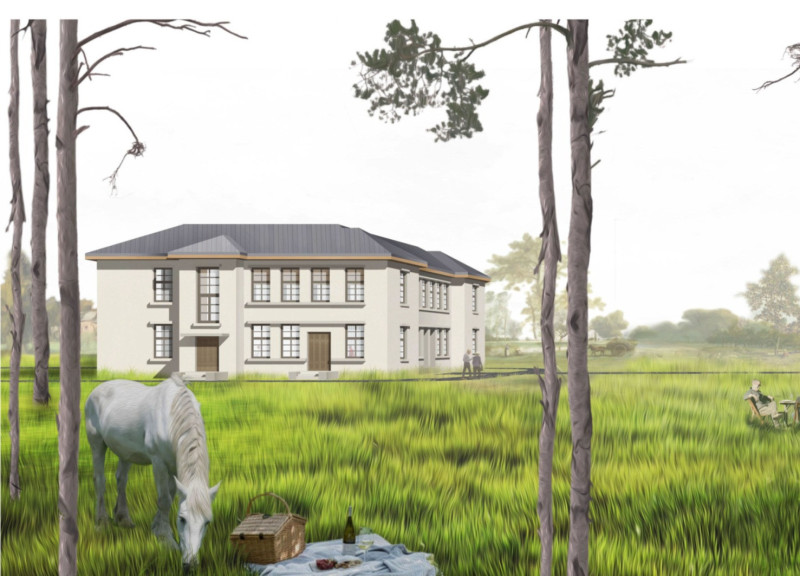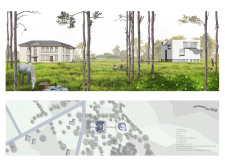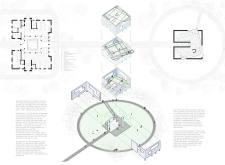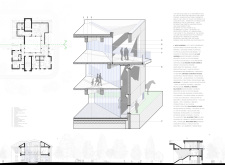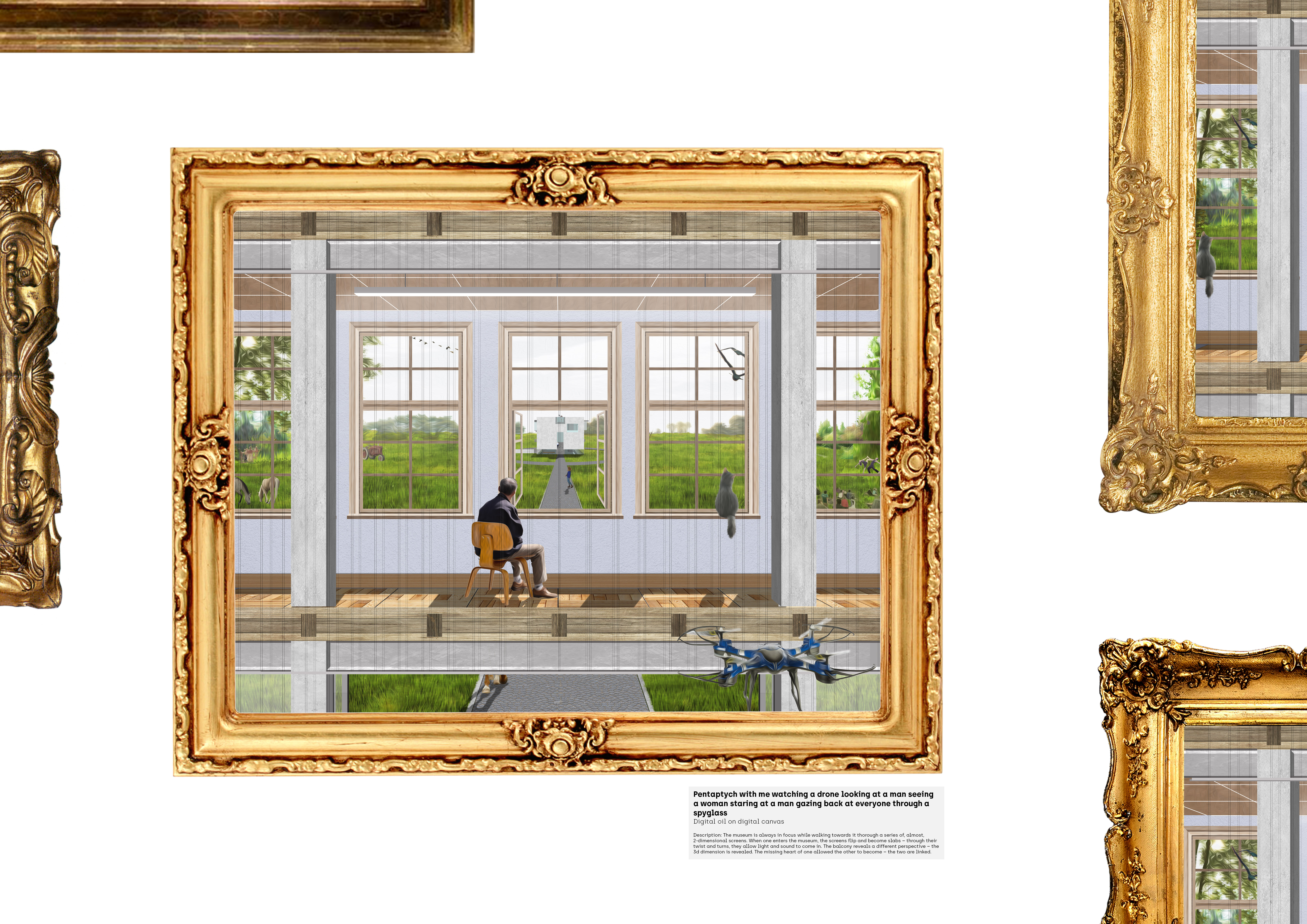5 key facts about this project
The architectural design integrates elements of Gothic military architecture with a modern functional layout, situated in a landscape that encourages community interaction and personal reflection. The overall concept features strong, opaque structural walls that create a sense of protection while allowing light and air to flow through the space. Its design supports various functions, addressing both residential and communal needs, with a central focus on the Omuli Museum of the Horse.
FUNCTIONAL ARRANGEMENT
The main floor is organized to include key facilities such as a reception area, public washrooms, and kitchen spaces, alongside communal areas like a dining room and common living room. There are specialized spaces, including a sauna, coffee shop, and artist apartments, which respond to different user requirements and promote social interaction. This careful arrangement reflects a commitment to versatility, aiming to foster community ties among visitors and residents.
CIRCULATION AND EXPERIENCE
A monumental staircase serves as a key feature, guiding visitors through the building. This circulation strategy is essential, directing movement from lively public spaces to quieter, more intimate areas. The design of these pathways allows users to engage with both the architecture and the surrounding environment, creating inviting routes that enhance the overall experience for visitors.
MATERIALS AND SUSTAINABILITY
A focus on durability and functionality is evident in the choice of materials. The roof assembly incorporates a 2-ply membrane and sloped insulation for effective drainage, while fluted glulam decks and beams provide structural support and visual interest. The exposed concrete facade utilizes prefab panels and aluminum vapor barriers, balancing aesthetics with practical performance.
OUTDOOR CONNECTIONS
Courtyards and balconies are integrated into the design to improve the building's connection to the natural environment. These outdoor features allow ample natural light and ventilation to enter the interior spaces. Durable surfaces made from granite pavers, sand, and perlitic bedding create welcoming ground-level areas. The positioning of these outdoor spaces enhances the relationship between interior and exterior, granting free movement between environments.
Design details such as expansive glass facades present clear views to the outside while fostering a sense of openness in communal areas, enriching the experience of users within the space.


