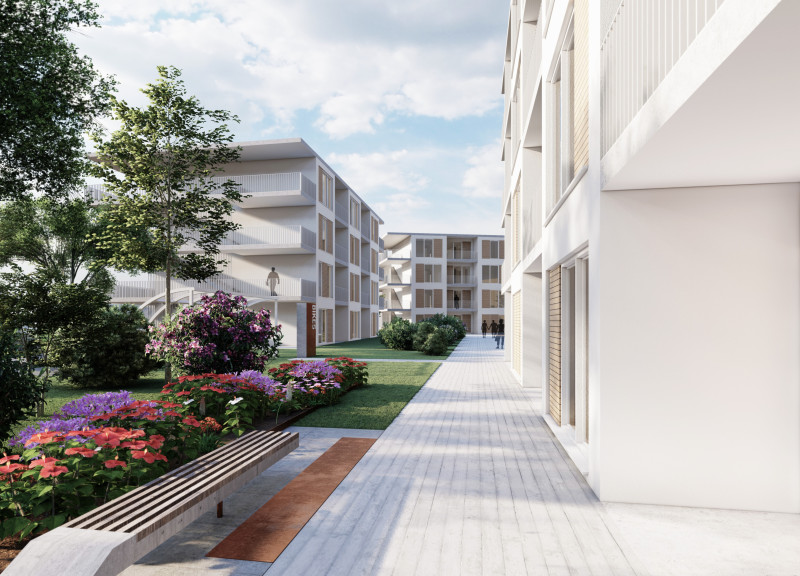5 key facts about this project
The development at Balboa Park Station in San Francisco addresses the urgent need for affordable housing in a city facing significant challenges in this area. Located in an urban environment, the design focuses on turning a non-residential site into functional living spaces for low- and middle-income households. The project aims to combine modern design with sustainable practices, creating a space that fosters community and well-being.
Modular Design Approach
The design employs prefabricated modular units that can be arranged in various configurations. This approach allows for flexibility and efficiency in construction. The layout is simple and clear, ensuring that residents benefit from ample natural light and airflow. Each unit is thoughtfully positioned to enhance the living experience while responding to the surrounding environment.
Green Courtyards
Central to the design are the green courtyards that provide communal areas for residents. These spaces encourage social interaction and create a sense of community among neighbors. The inclusion of landscaping adds to the visual appeal and promotes ecological benefits. The courtyards serve as a refuge from the hustle and bustle of urban life, inviting residents to connect with nature and each other.
Noise Mitigation Strategies
Proximity to Freeway 280 and busy streets necessitates effective noise reduction methods. The building layout is designed to minimize sound intrusion, creating quieter living spaces for residents. Special features, such as the dual-window system known as the 'Hamburger Fenster,' help shield the interiors from outside noise, improving overall comfort.
Material Selection
Material choices reflect a focus on durability and sustainability. Reinforced concrete is used for structural elements, ensuring compliance with safety standards in a seismically active area. Glued-laminated timber is selected for walls, supporting efficient construction. Insulation is included to enhance energy efficiency, creating a comfortable indoor environment that meets the essential needs of modern living.
In addition to functional spaces, the design features long benches placed in the courtyards, encouraging residents to gather outside. This attention to detail enhances social engagement, allowing individuals to relax and enjoy their surroundings. The balance of thoughtful design and practical elements contributes to a welcoming atmosphere in an urban context.























































