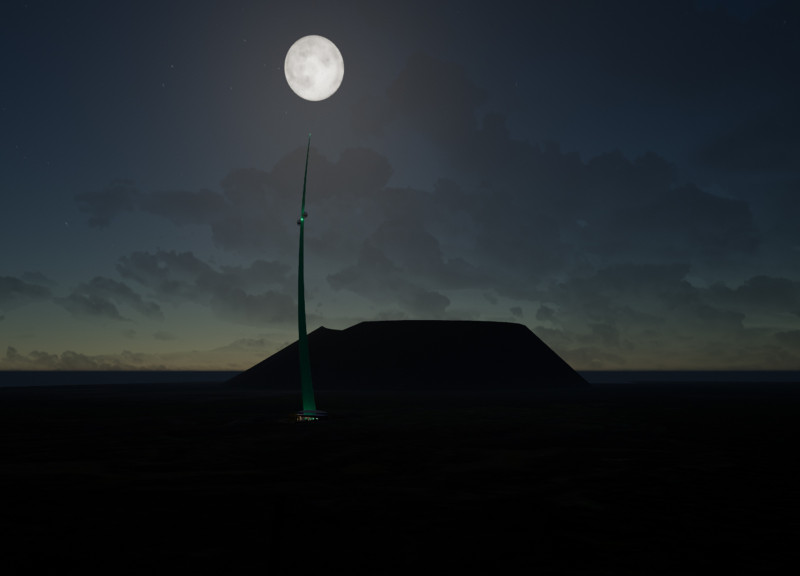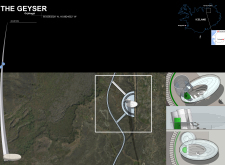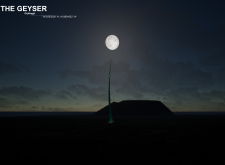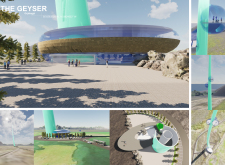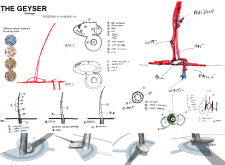5 key facts about this project
The Grjótagjá Geyser Structure is located at the coordinates 65.6263226° N, 16.8824532° W in the Mývatn-Krafla region of Iceland. The design enhances the experience of visitors as they interact with the unique geothermal landscape. Accessibility and functionality are key considerations in the layout. The facility is organized into multiple levels, creating an environment that allows people to engage with both the architecture and nature.
Architectural Layout
The structure consists of two main levels, with Level 1 serving as the primary area for visitors. This level includes the main entrance, a front desk, a hall, an office, and toilet facilities. An echo museum also occupies this level, inviting exploration and understanding of the site’s unique geological features. The arrangement of these spaces promotes easy movement, ensuring that visitors can easily find their way around.
Vertical Circulation
Vertical circulation is an essential part of the design. Lifts and stairs connect Level 1 to Level 2, providing straightforward access to different areas of the building. Level 2 adds to the overall experience with a mezzanine, offering various views of the landscape and interiors. This thoughtful arrangement supports a smooth transition between levels, enhancing the visitor's journey through the space.
Material Selection
Materials have been chosen carefully to support the overall vision. Concrete is used for foundational elements, providing strength and stability. Steel columns add further support to the structure, while glued laminated timber brings warmth and an aesthetic connection to the surrounding environment. Aluminium accents provide a mix of practicality and visual interest, complementing the design throughout.
Design Integration
The project considers the unique characteristics of its geothermal setting. Every design aspect is developed with an aim to blend with the landscape. This respect for nature is evident in the layout and material choices, reinforcing the relationship between the building and its surroundings.
Large windows framed in wood allow natural light to fill the space, enhancing the atmosphere inside. They create a connection between the interior and the breathtaking landscape outside, forming an inviting environment for all who enter.


