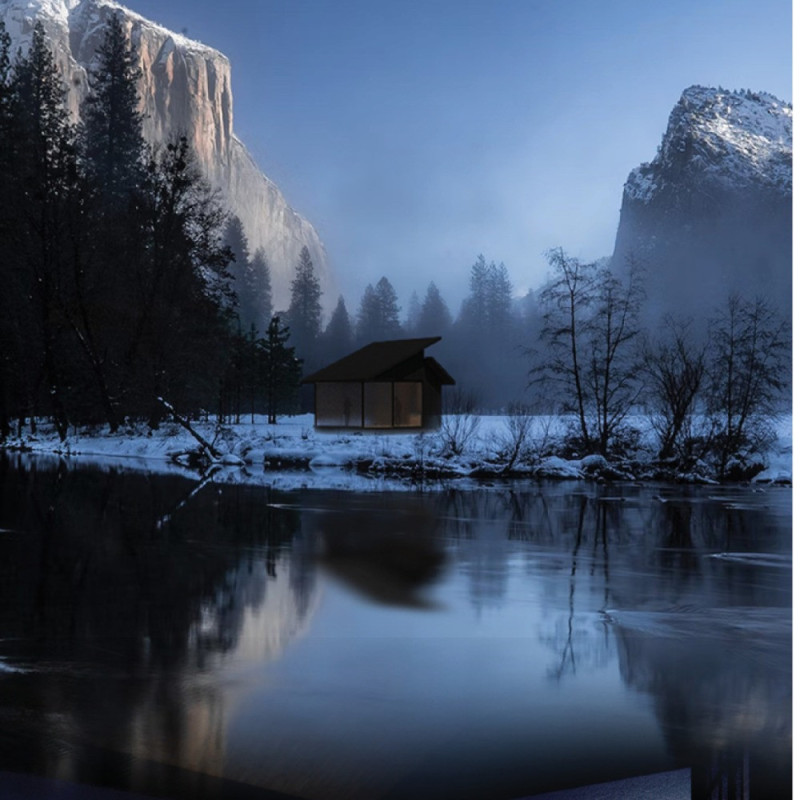5 key facts about this project
The design presents a thoughtful response to the needs of modern living through a clear arrangement of spaces dedicated to rest, work, and daily activities. Set against a backdrop of diverse landscapes, including mountains and flat terrains, the project captures the essence of its environment while focusing on the practical requirements of its users. The concept centers on flexibility, allowing different areas to adapt to various functions and user interactions.
Spatial Configuration
The layout thoughtfully divides the project into distinct functional areas. Rest spaces are carefully equipped with items that enhance comfort, such as beds and tables, along with essential storage options. This arrangement supports the efficient use of space, allowing each area to serve its purpose without feeling cluttered.
Responsive Design
A key feature involves how elements interact within the design. Components can shift and adjust, fostering a dialogue between private areas and communal spaces. This dynamic setup makes it easy for occupants to transition between different activities throughout the day.
Material Choices
Materials play an important role in shaping the overall feel of the space. Large areas of glazing make room for natural light, creating a bright and open atmosphere. Wooden finishes in flooring and paneling add warmth, making the environment inviting. Steel framing provides a strong foundation and supports various spatial configurations while photovoltaic panels enhance energy efficiency.
Distinctive Features
Additional details include LED lighting that is integrated into different areas, allowing for adaptable illumination depending on the time of day or activity. Shoji doors provide flexibility in space use and incorporate cultural elements into the design. Features like hydraulic lifts and various mechanical elements ensure accessibility throughout the building, marrying modern conveniences with practical design for everyday use.


















































