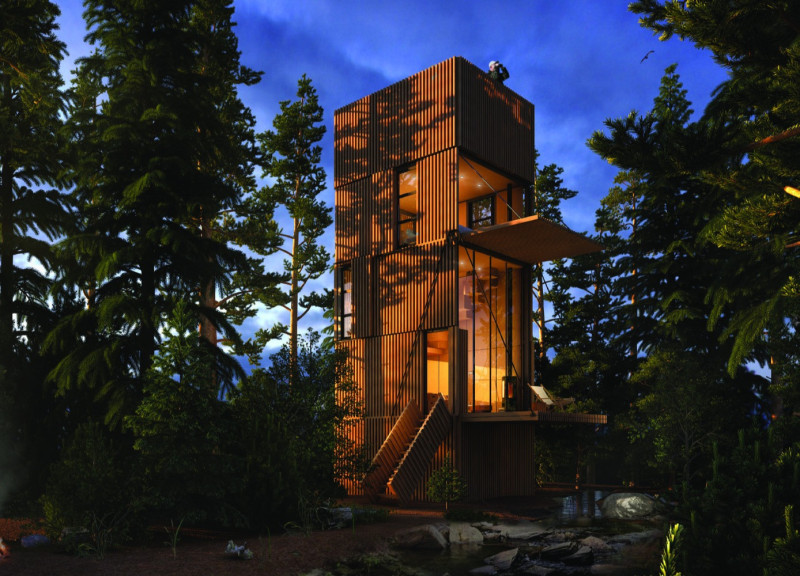5 key facts about this project
The design presents a micro-housing solution aimed at individuals who want to live closer to nature. Located in an area experiencing an exodus from urban centers, the house shows a practical approach to modern living. The design uses a vertical layout that allows for multiple functions without requiring a large footprint. This effective use of space supports a lifestyle that is both simple and sustainable.
Vertical Layout
The structure features five distinct levels, with the first level elevated to avoid potential issues with water. This level includes a septic tank with a biological filter, a thoughtful choice aimed at minimizing environmental impact. By integrating these systems, the design reflects an awareness of the need for sustainable waste management in today’s housing.
Defined Living Areas
Each level serves a specific purpose, contributing to a clear organization of space. The areas for living, working, and sleeping are separated, allowing residents to transition smoothly between their daily activities. The inclusion of a mezzanine provides additional flexibility, accommodating the changing needs of those who might work from home.
Sustainability Considerations
The ground floor is equipped with solar panels and a rainwater collector. These elements reduce energy consumption and reliance on external resources. By incorporating these features, the design aligns itself with the principles of ecological responsibility and sustainable living.
Large glazed surfaces enhance the interior by letting in plenty of natural light. This connection to the outdoors not only brightens the living spaces but also creates a feeling of openness. Residents can enjoy views of their surroundings, reinforcing the bond between the indoor environment and nature.


















































