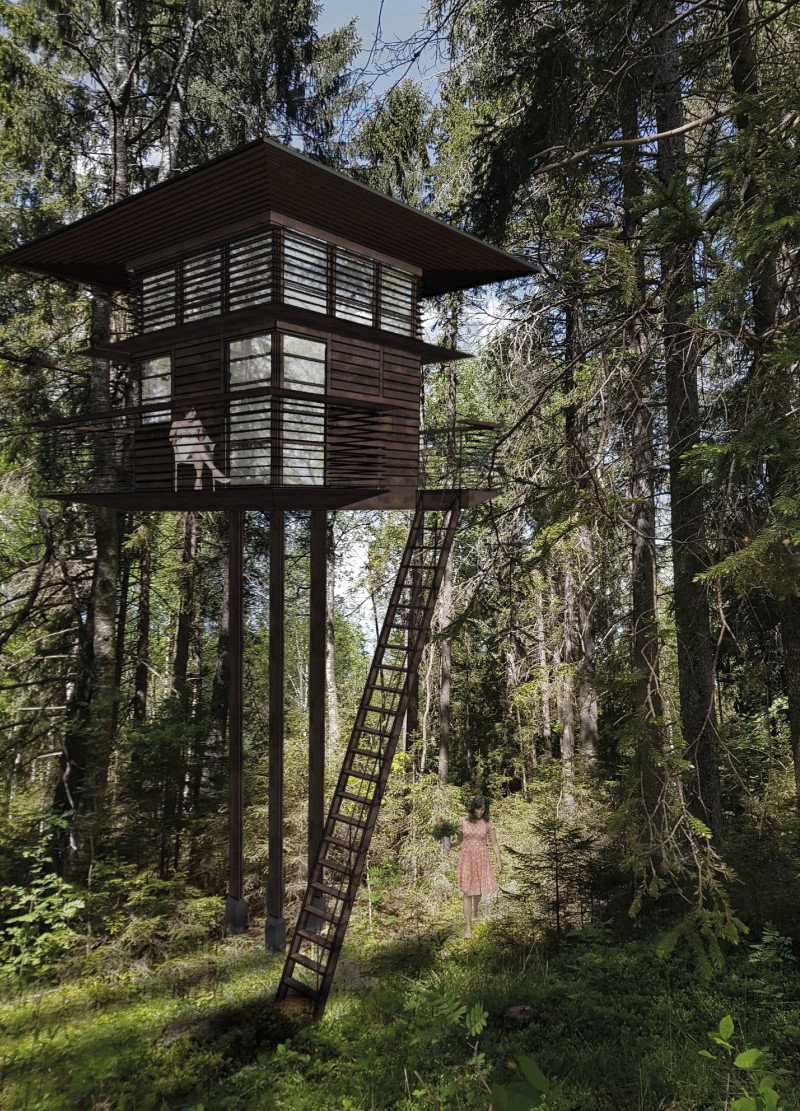5 key facts about this project
Ozolini Farm is an architectural design located in a scenic area framed by a forest, a lake, and a meadow. The layout focuses on enabling users to experience both the beauty of nature outside and moments of introspection within. The design concept reflects a careful balance of social interaction spaces and areas meant for personal reflection, bringing together external and internal experiences.
Spatial Organization
The building has a clear structure, with a lower floor aimed at everyday use and an upper floor designed for quiet moments. The lower level features a symmetrical layout divided into nine sections, which helps create a smooth flow between living spaces. These sections include functional areas like the kitchen, dining space, and a tea library. Large corner windows showcase views of the landscape, enhancing the relationship between the indoor environment and the natural world.
Upper Floor Design
The upper floor provides a peaceful retreat. With a fully glazed facade covered by horizontal wooden slats, it invites light while controlling views. When the blinds are open, the zenithal window provides wide, sweeping vistas. When closed, the blinds create an intimate space for contemplation, offering privacy away from the more active lower level.
Material Integration
Materials play an important role in the project, contributing to its overall character and performance. The horizontal wooden slats on the facade serve both a functional purpose and an aesthetic one by framing views and regulating light. The glazing on the upper floor not only allows for sights of the outdoors but also connects the structure to its surroundings, aligning with the aim of creating an inviting atmosphere.
Design Detailing
On the upper floor, the placement of the bed is intentional—it acts as a central point for reflection. This design choice is complemented by the use of horizontal lines throughout, promoting visual unity and a calming environment. As occupants navigate from the bustling lower floor to the serene upper level, they move between spaces that invite both engagement and solitude, reinforcing the dual purpose of the design.





















































