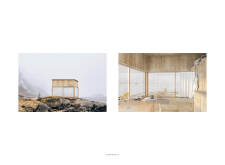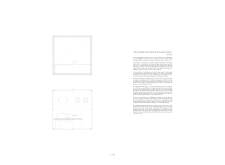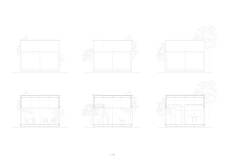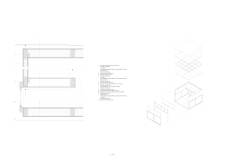5 key facts about this project
The design emphasizes a return to basic living concepts, focusing on simplicity and practicality. Located in an environment that invites reflection, the dwelling is structured around essential needs, including a floor, walls, and a roof. It avoids the distractions of high-tech features and extravagant design, instead prioritizing areas for cooking, sleeping, bathing, and social activities.
Spatial Organization
-
The layout prioritizes usability and fosters a connection between residents and their environment. It is crafted to encourage self-sufficiency, allowing occupants to handle repairs, adjustments, and even relocation when necessary. This adaptability is central to the concept, asserting that a home should support the individual's ability to live freely and comfortably.
Interior Experience
-
Inside, spaces are designed to create a varied living atmosphere. A small hallway greets visitors, featuring hooks for coats and shoes. This leads to a bathroom with large windows that open up to the landscape outside. This design invites natural scenery in, allowing the cold air to meet the warm bathwater, enriching the sensory experience of the space.
Materials and Construction
-
Material choices are essential to the overall design. Wood is the primary component, with wooden columns providing structural support and wooden slabs arranged in a grid. Plywood is used for both cladding and interior surfaces, giving the home a balanced aesthetic. Natural fibers enhance insulation, while galvanized steel is utilized in roof details and stilts, ensuring strength and longevity.
Connection with Nature
-
The design addresses the important relationship between people and their surroundings, counteracting the tendencies of urban environments that can lead to disconnection. Emphasizing natural elements encourages an ongoing interaction with the environment. Glazed partitions help merge indoor and outdoor spaces, inviting nature into daily life and enhancing the overall atmosphere of the home.





















































