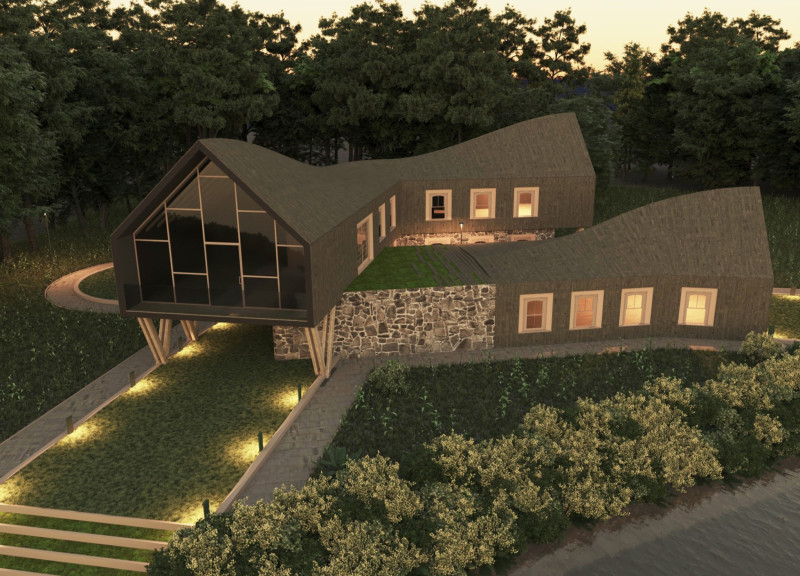5 key facts about this project
The Brushstroke House is located in Latvia and aims to blend with its natural lakeside environment. It consists of two main buildings, designed to serve both living and creative functions. The concept focuses on connecting indoor spaces with the surrounding landscape, enhancing natural light and spatial openness to foster creativity and inspiration.
Building Composition
The design comprises two distinct structures that facilitate separation between work and living areas. The lower building serves as a workshop for painting and carpentry, situated closer to the water for artistic inspiration. Above it, the upper building contains two residences spread across two floors, aligned parallel to the workshop. This layout creates a clear division of purposes while maintaining a coherent visual relationship with the environment.
Architectural Plan
Natural light and open views are fundamental features of the architectural plan. Living areas and studios are strategically placed beside outdoor spaces to encourage interaction with nature. Both the residences and workshop are designed with large windows, allowing sunlight to fill the interiors. This thoughtful arrangement provides an inviting atmosphere that supports the artistic process and promotes a strong connection with the elements outside.
Roof Design
One interesting aspect of the design is the non-linear roof structure. The roof of the lower building slopes down, offering expansive views from the residences. Conversely, the roof of the upper building rises, complementing the large glass surfaces. This design choice not only increases the amount of natural light in the outdoor areas but also helps with heating, supporting a comfortable environment.
Landscape Integration
The landscape around the Brushstroke House consists of various outdoor spaces that enhance the overall living experience. There is a Garden Terrace exclusive to Flat ONE, positioned above the carpentry workshop, serving as a private garden. The Inner Garden, accessible to all residents, provides a sheltered area protected from winds while maximizing sunlight. Additionally, the Main Garden is located at the entrance, maximizing sun exposure with paths that lead to each entry point, encouraging a connection to nature.
Extending toward the lake, the Lake Gardens feature small docks for boats, providing direct access to the water. The design pays tribute to traditional Latvian building practices, evidenced by the choice of materials. The stone base offers structural support, while the wooden elements reflect local craftsmanship, ensuring durability while blending harmoniously into the landscape.























































