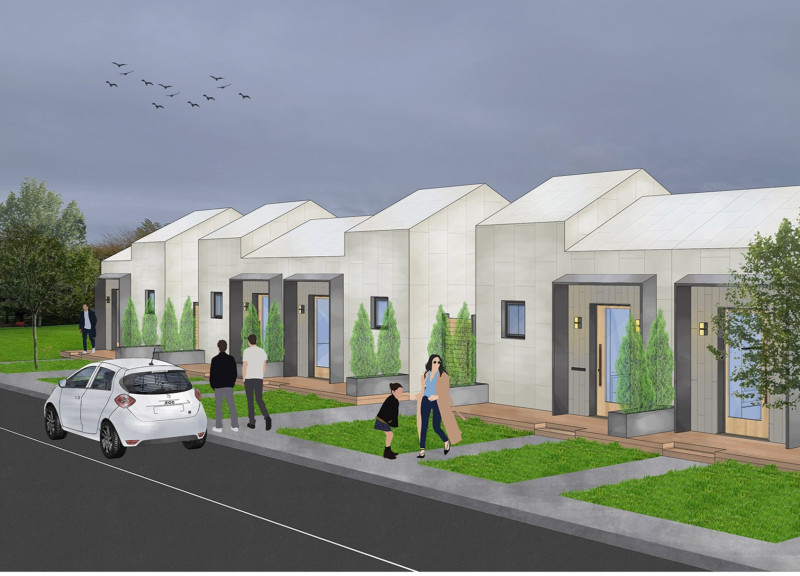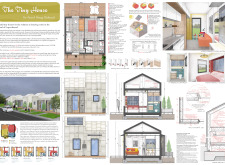5 key facts about this project
The Tiny House, known as An Teach Beag Bídeach, addresses the housing needs in Ireland, particularly in urban areas facing high rental prices. Many expats are seeking longer stays, and this project offers a practical solution. The design focuses on creating a sense of community, promoting sustainability, and making the best use of limited space. The overall concept revolves around modular construction, which allows the building to adapt to various living situations.
Functional Layout
The design includes three main modules. The first module serves as the heart of daily living, containing a bedroom, bathroom, entrance, kitchen, and living room. This arrangement is both practical and comfortable, providing all essential functions within a compact area. The layout is crafted to ensure that each space serves a clear purpose while maintaining an inviting atmosphere.
Spatial Organization
The second module emphasizes the relationships between different areas to support easy movement throughout the Tiny House. The placement of the bathroom allows access from both the bedroom and living area, providing privacy when hosting guests. The entrance leads directly to the kitchen and living spaces, making navigation straightforward. The inclusion of a workspace in the bedroom addresses the need for quiet focus, catering to those who work from home or study.
Community Engagement
The third module expands on outdoor living and encourages interaction among residents. It features a mechanical room and decks at both the front and rear, along with seating areas. These outdoor spaces allow for gatherings and foster connections between neighbors. They also create additional living areas, making it easier for residents to enjoy time together in a friendly environment.
Sustainable Design
Sustainability is a key factor in this design. The square shape minimizes thermal heat loss, helping to keep energy costs down. Prefabricated components are used, which are made off-site for precise assembly. This method speeds up construction and simplifies the process. Additionally, the use of glassfibre reinforced concrete helps ensure the building is durable and fire-resistant, promoting longer-lasting architecture.
Incorporating practical layouts and sustainable features, the Tiny House reflects a modern approach to living that supports a strong sense of community while keeping individual needs in mind. The careful design connects people to their environment and each other, making it a viable option for urban living.




















































