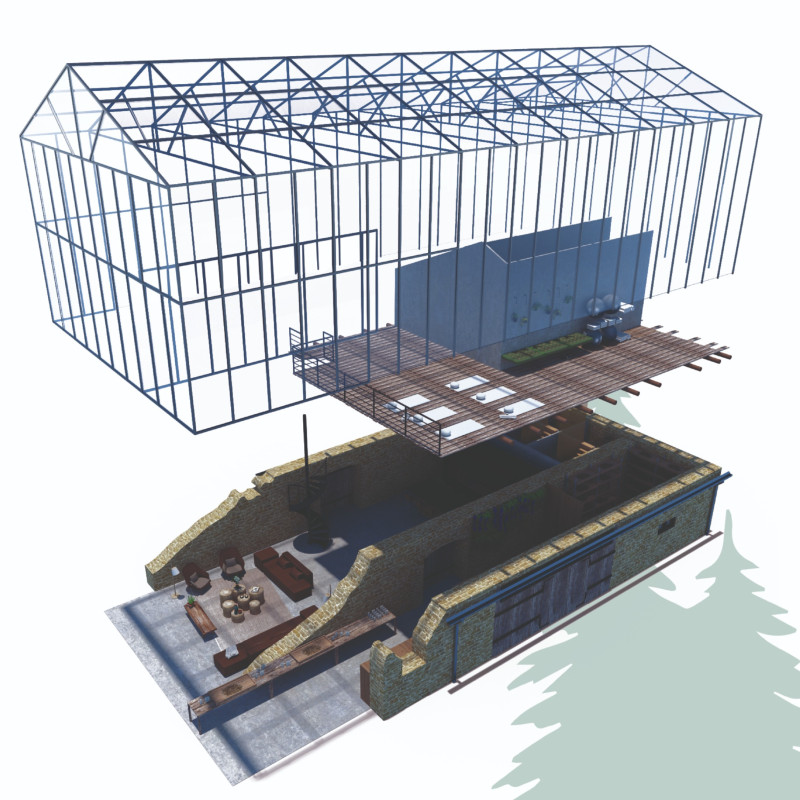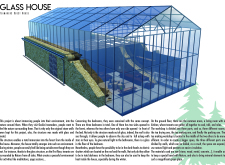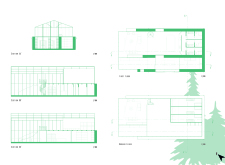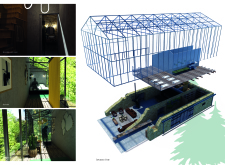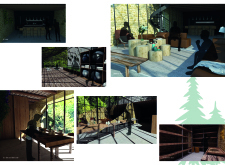5 key facts about this project
The Glass House, located at Ozolini Teamakers, offers a unique experience that combines modern living with the natural landscape. Designed as a guest house, it invites visitors to connect with their surroundings. The design emphasizes transparency and openness, allowing occupants to feel at one with the forest while enjoying the comforts of home.
Design Concept
The design focuses on immersing occupants in nature. Original stone walls are preserved, creating a sense of history. Glass and metal are used extensively to enhance light and visibility, making it feel as if the outdoors is part of the interior space. This approach maximizes natural light and creates a calming atmosphere that encourages relaxation and mindfulness.
Spatial Organization
Inside, the layout is thoughtfully arranged to balance communal and private spaces. Open areas, including the living room, are designed for socializing and relaxation. The three bedrooms are arranged to offer both connection and seclusion. One of the bedrooms opens to the forest on two sides, promoting interaction among guests, while the other two bedrooms provide a cozy retreat with views of nature.
Natural Integration
Natural light is a key feature of the Glass House. Transparent roofs and glass flooring are used to bring sunlight into the interiors, creating a bright and welcoming environment. Bedrooms are equipped with electric shutters that allow occupants to control light levels, offering privacy and comfort as needed. This flexibility enhances the living experience in different conditions.
Materiality
Materials are carefully chosen to enhance the design. The original stone walls provide a tactile link to the site’s past. Extensive use of glass and metal allows for clarity and connection with the outdoors. This material selection supports the idea of bringing nature into the living space.
The design also includes practical elements such as a tea-making workshop located centrally between functional areas. Walls in this workshop can be folded to create a larger space as needed, illustrating a thoughtful approach to versatility and usability in the overall design.


