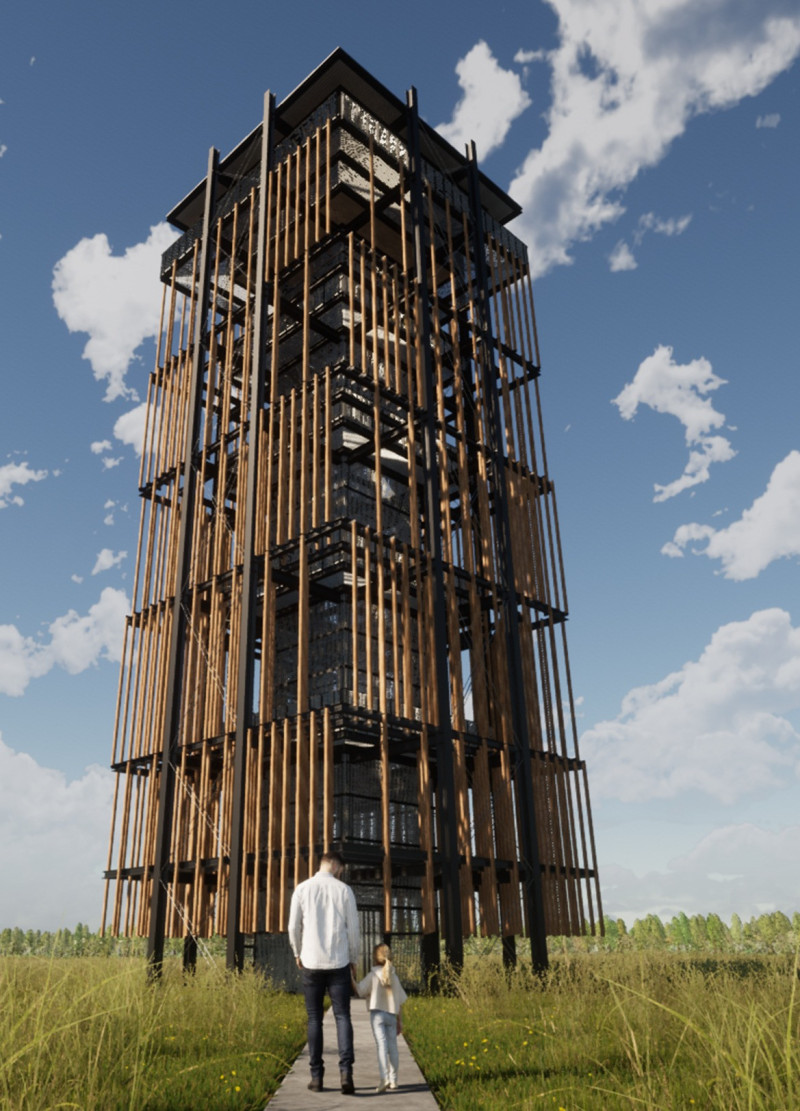5 key facts about this project
The Latvian Wood project is located in a tranquil natural environment, designed to connect with its surroundings while serving as a space for observation and reflection. It focuses on providing extensive views, allowing users to engage meaningfully with the landscape. The design revolves around wooden laths that mimic forest branches, creating an interplay of light and shadow that changes throughout the day.
Materials and Structure
Wooden laths are a key component of the design, functioning both practically and aesthetically. Arranged in rows according to a mirrored scheme, these laths filter light and offer varied perspectives from each floor. This arrangement enhances the connection between the occupants and the environment, encouraging a sense of exploration as they move upward through the space.
Lighting and Adaptability
The project features a well-considered lighting plan that enhances the overall experience. Lower levels focus on illuminating stairways while projecting light outward through carefully placed steel gratings. The top floor incorporates a circadian light system that maintains consistent and pleasant lighting throughout the day. The building can adapt to seasonal changes; in warm weather, glass walls on the highest floor can be opened, allowing for a connection to an outdoor balcony and improving airflow.
Sustainable Features
Sustainability is an important aspect of the design. The heating system consists of electric floor convectors that operate only as needed, along with a wood-burning fireplace for quick temperature adjustments. Solar panels on the roof provide energy, and a proposed energy storage system aims to improve efficiency. Natural ventilation is prioritized through fully retractable glass walls on the upper level, which allows for ample airflow while keeping occupants comfortable.
The careful integration of these elements leads to a design that emphasizes interaction with nature. The wooden laths not only define the spatial experience but also act as a protective barrier against harsh weather conditions. They enable significant amounts of natural light to fill the interior, creating a warm and welcoming atmosphere throughout the building.
























































