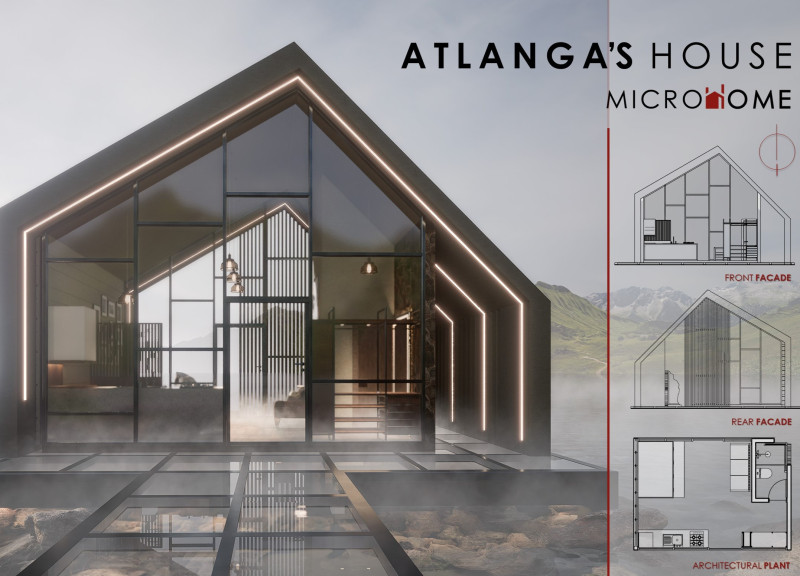5 key facts about this project
## Overview
Situated in Tlaxcala, Mexico, near Laguna de Atlangatepec, Atlanga's House Microhome is designed for young couples seeking a retreat that harmonizes with its natural surroundings. The architectural intent emphasizes eco-sustainability and a minimalist approach, reflecting current trends in modern living while maintaining a close connection to the landscape and cultural context.
## Spatial Configuration
The microhome encompasses an area of 25 square meters, skillfully divided into functional zones that optimize the use of space. The interior layout includes a modular kitchen with integrated storage solutions, a living area that features a multi-functional sofa bed, a cozy bedroom equipped with a storage-inclusive bed, and essential amenities like a dressing room and bathroom that are designed to prevent overcrowding. Large glass panels are strategically placed to enhance natural light penetration and offer unobstructed views of the lagoon, creating a seamless indoor-outdoor experience.
## Material Selection
Material choices are fundamental to the project's aesthetic and functional characteristics. Structural components primarily utilize concrete for durability, while expansive glass elements enhance thermal insulation and visual openness. Wood introduces warmth through cabinetry and furniture, complemented by granite surfaces in the kitchen for durability and modern appeal. Stone details echo the regional geology, serving both aesthetic and contextual functions. This combination of materials underscores a commitment to sustainability and quality, reinforcing the microhome's modern design ethos.

















































