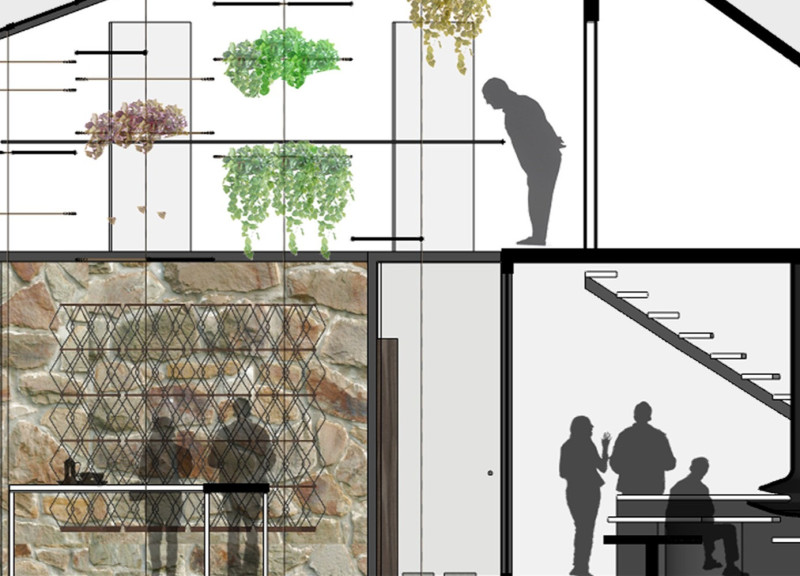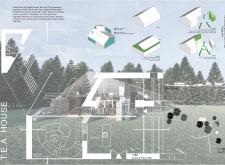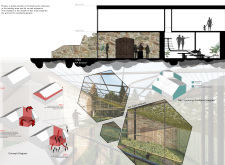5 key facts about this project
The T.E.A. House in Latvia represents a design approach that embraces environmental sustainability while fostering social connections. Located in a country known for its green spaces, the house operates as both a workshop and a communal area. The overall concept emphasizes an open layout that connects indoor activities with the natural surroundings, creating an atmosphere for collaboration and creativity.
Design Features
The building design incorporates a spacious workshop area and a concept living room that encourages multiple activities. Large wall openings, made from glass and semi-transparent materials, allow daylight to fill the space. This not only reduces the need for artificial lighting but also strengthens the tie between the indoor environment and the outside world.
Spatial Configuration
The architectural form includes higher eaves that create generous volume in the upper levels of the house. This design choice adds a feeling of openness. In addition, the corner of the building features an opening that connects with nearby paths, enhancing accessibility and movement through the site. The layout supports easy flow for inhabitants, which is vital for communal functioning.
Workshops and Integration with Nature
The workspace area highlights the relationship between nature and the tea-making process. Plants are incorporated into the design, reinforcing a connection with the outdoor environment. Different areas for tea preparation are spread across two levels: high tables on the first floor encourage vertical engagement, while relaxed seating invites comfort on the second floor. The operable windows provide ventilation and allow the space to adapt to seasonal changes, enabling it to transform into a winter garden when closed.
Circulation and Communal Spaces
Special attention has been paid to the arrangement of circulation areas, balancing private spaces and communal zones. The design includes public areas such as kitchens and workshops, along with resting rooms meant for reading and meditation. The staircase near the fireplace serves both as extra seating and a central point that draws attention to communal areas.
This thoughtful arrangement of design elements creates a functional environment where the connection between the interior and exterior is both practical and inviting. Each detail enhances the overall experience, making the house a space for both work and relaxation.





















































