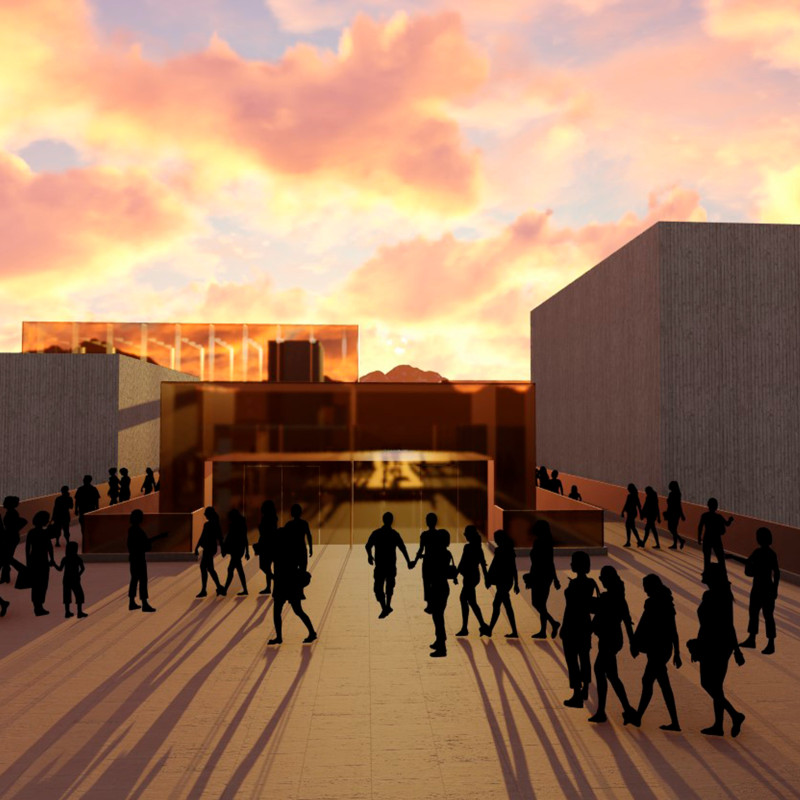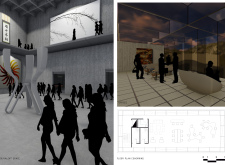5 key facts about this project
The design is located in the diverse landscape of Iceland, where it aims to connect with the surrounding environment. The building serves multiple functions, ensuring that it meets the needs of the community. The main idea is to create a space that encourages movement and interaction through its thoughtful layout and design approach.
Dispersed Program and Circulation
The design emphasizes a dispersed program that promotes clear circulation among its various functional areas. This layout encourages easy movement, allowing people to move smoothly from one space to another. By prioritizing user interaction, the design fosters a welcoming atmosphere that enhances the overall experience.
Disaggregated Volumes and Adaptability
A key aspect of the design is the use of disaggregated volumes. These volumes are arranged in a way that allows for future growth and adaptability. This flexibility is important, as it ensures that the space can respond to changing community needs over time. Each volume contributes to an open and accessible environment, making it easier for people to navigate.
Materiality and Spatial Experience
The project features a dual-material approach, with glass utilized in both horizontal and vertical ways. This choice of material enhances the views of the natural surroundings and allows ample light to fill the interior spaces. By doing so, the design blurs the lines between inside and outside, creating a rich atmosphere that invites exploration and engagement.
Functional Layout
The layout includes various functional spaces, such as access points, an auditorium, offices, coworking areas, a coffee shop, and a versatile space that can adapt as needed. Each area serves specific community purposes while contributing to the overall organization of the design. The placement of these spaces encourages social interaction, reinforcing a sense of community and connection.
The design culminates in a cohesive form that rises naturally from the landscape, establishing a clear relationship between the building and its environment.























































