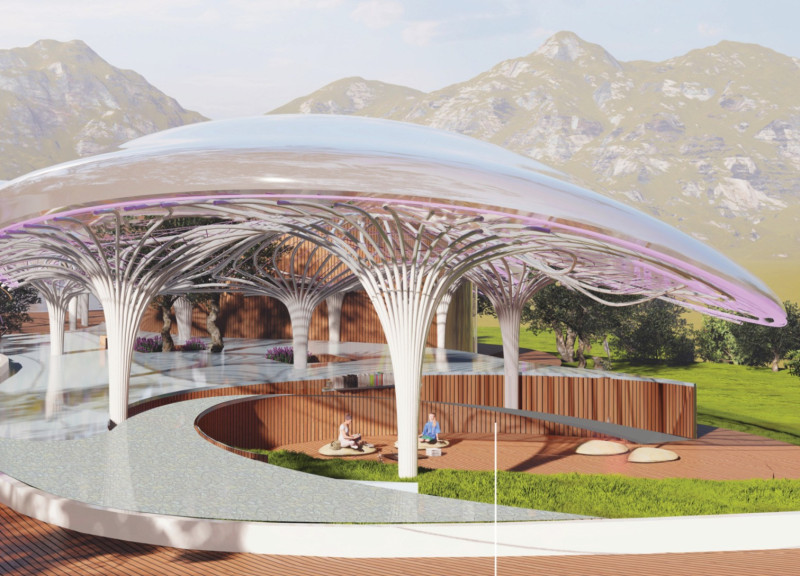5 key facts about this project
La Coma - Sustainable Artists' Residence and Education Complex is located near Puebla de la Fontova, Huesca, Spain. It sits within a landscape of olive groves and is designed to serve as a creative retreat for artists and travelers. The building aims to connect with its surroundings while providing a supportive environment for artistic work and collaboration. The design respects the local geography and emphasizes community among its residents.
Design Concept and Organization
The layout prioritizes the division between public and private functions. It organizes various spaces across multiple levels, which allows hostel accommodations and co-working areas to coexist with private residences for artists. This thoughtful arrangement provides opportunities for interaction while maintaining individual privacy.
Spatial Connectivity
The multi-level design encourages movement and engagement throughout the complex. Various entrances and gathering spaces facilitate easy access and flow. A yoga room designed for up to 40 participants highlights the versatility of the space and allows for different communal activities to take place.
Sustainable Design Strategies
La Coma incorporates several passive design features. The roof is equipped with three types of panels that help manage sunlight and optimize natural light inside the building. These elements promote passive ventilation, enhancing comfort and energy efficiency. Additionally, columns are strategically placed to improve airflow, merging nature’s elements with the building's structure.
Visual Integration with Landscape
The design includes large glass elements that provide panoramic views of the olive grove and surrounding mountains. This approach creates visual links between indoor and outdoor areas. By reflecting the environment, the building creates a connection that enhances the experience for its occupants. The result is a space that fosters creativity and allows artists to be inspired by the beauty around them.





















































