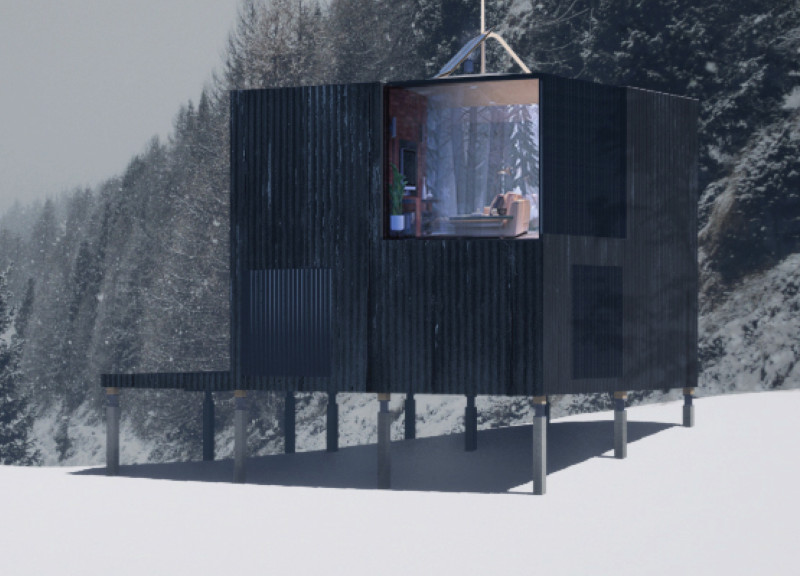5 key facts about this project
The project features a modular design that focuses on flexibility and adaptability. Set in a landscape that varies from natural to urban environments, the design aims to serve different living needs while maintaining a connection to the surroundings. Seven modular units, each measuring 3.60 x 3.60 x 3.60 meters, form the backbone of the structure, allowing for various configurations to optimize the use of space.
Modular Framework
The design identifies four main types of contexts: permissive, restrictive, extreme climates, and urban density. Each context guides how the modules are arranged and adapted, ensuring they blend well with their environment. Four coding rules establish important relationships between key functional areas, helping to position kitchens, bathrooms, living rooms, and dining spaces in a way that promotes ease of movement and interaction.
Paneling System
A key feature of the design is the four types of closing panels, which include two for exterior use and two for interior use. These panels act as boundaries that define space without making it feel closed off. They can be customized to fit the local climate and personal preferences. The dining area includes a special glass module that can fully open during warm periods, allowing the indoors to connect with the outdoors and improving natural airflow.
Sustainability and Structure
The design is supported by a basic wooden framework that provides strength and stability. This construction method helps to use materials effectively while allowing the building to respond to environmental needs. Renewable energy solutions like solar panels and small wind turbines are incorporated. Water collection and reuse systems further enhance the overall sustainability of the project.
Material Choices
Materials chosen for the project include oriented strand board (OSB) for structural elements and plasterboard and plaster for interior finishes. These selections are based on their performance and ability to adapt to different climatic conditions, supporting both functionality and sustainability goals.
The design's use of special glass panels in the dining area enhances the connection with nature. This feature not only brings in more light but also creates an inviting space that encourages interaction between the occupants and their environment.






















































