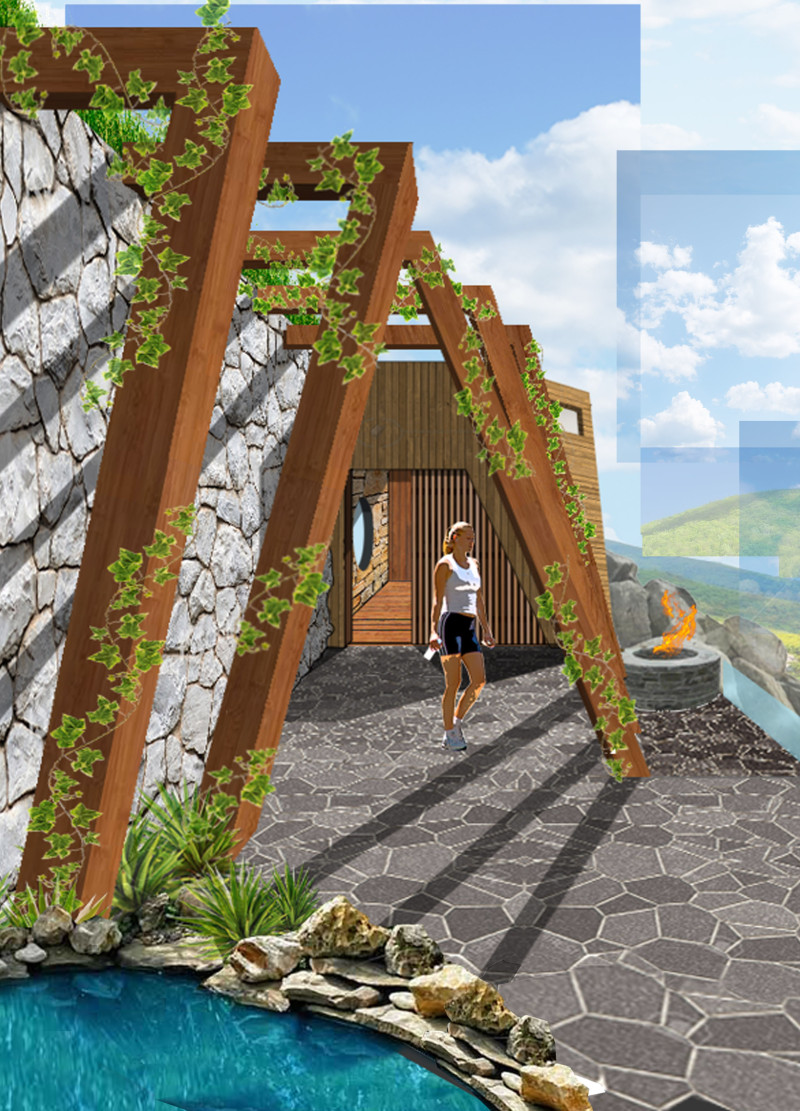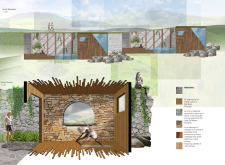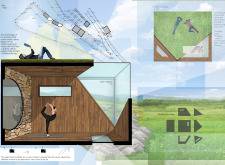5 key facts about this project
The project is located in the Mid-East region of Portugal and serves as a residential cabin designed to connect with nature. The overall concept revolves around blending the indoor spaces with the surrounding landscape. The aim is to create a living environment that is both comfortable and sustainable, respecting the local context.
Design Intent
The cabin's design features a unique southernmost edge that aligns with nearby structures. This detail enhances the views from inside while allowing more sunlight to enter the space. Such alignment not only improves the quality of light but also creates a visual link between the cabin and its environment, encouraging interaction with the landscape.
Material Choices
The project emphasizes the use of materials that are native to the region, focusing on sustainability. The primary materials include lumber and stone, sourced locally to reduce environmental impacts. This choice helps to create a strong connection to the local culture, ensuring the building fits well within its surroundings.
Spatial Organization
Inside, the cabin is organized on multiple levels connected by large windows. These windows allow light to flow throughout each space, linking the interior with the outdoors. A key feature of the design is the glass flooring, which provides views of the landscape below. This element enhances the connection between indoor and outdoor, blending the boundaries commonly found in traditional architecture.
Rooftop Integration
The cabin includes a rooftop garden that supports local wildlife and plants. This green space offers residents a place to escape and connect with nature above the ground. The design also incorporates textures and patterns that reflect the natural surroundings, giving the cabin a harmony with its setting.
The use of these details contributes to a sense of belonging and unity with the landscape, making the cabin a thoughtful response to its environment.






















































