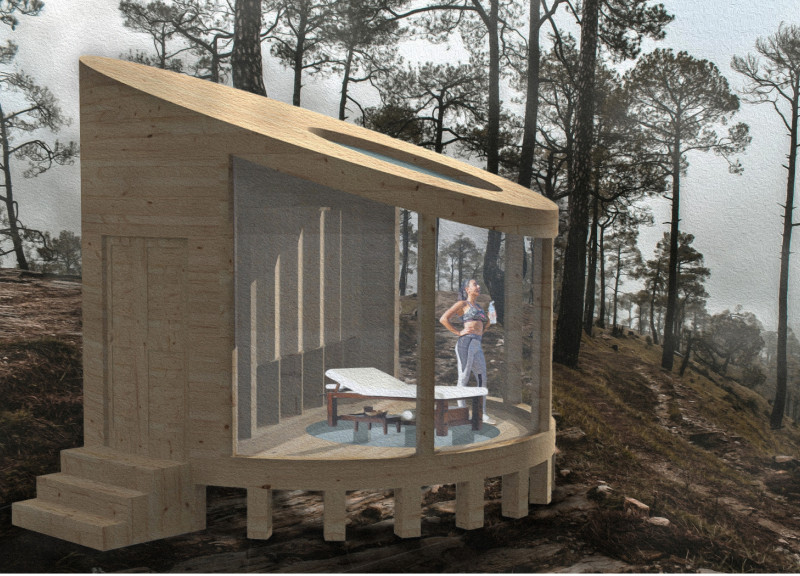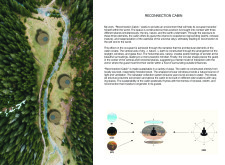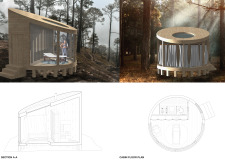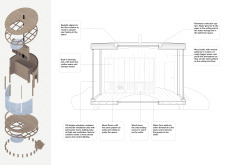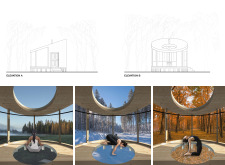5 key facts about this project
Reconnection Cabin is a design focused on helping occupants feel more connected to nature. It serves as a retreat where visitors can pause and reflect, surrounded by a carefully considered landscape. The design emphasizes three essential elements—sky, nature, and earth—inviting users to engage deeply with their environment.
Integration of Axes
The design uses a vertical arrangement of features that highlights the connections between sky, nature, and earth. Skylights allow natural light to flood the interior, creating a bright and open space. Windows frame views of the landscape outside, letting occupants feel part of their surroundings. This elevation creates a sense of airiness while maintaining a strong connection to the outside world.
Spatial Organization
The layout of Reconnection Cabin is circular, which centers the occupant among the different elements at play. This design encourages a sense of balance and tranquility, helping individuals to ground themselves amid everyday distractions. Careful placement of interior features enhances this meditative quality, making it a suitable environment for rest and contemplation.
Sustainability and Materiality
Sustainability plays a crucial role in the design. Locally sourced wooden materials are used for construction, which reduces the environmental impact. This choice also supports local communities and economies. The inclusion of a rainwater collection system demonstrates a commitment to resource management. The elevated structure is designed to prevent soil erosion, ensuring that the building integrates well with various site conditions.
Design Detail
A notable aspect of Reconnection Cabin is its glass floor, which creates a direct connection to the earth below. This feature enhances the user's experience, encouraging them to engage more intimately with the environment. The glass floor emphasizes the theme of reconnection and invites occupants to reflect on their relationship to nature.


