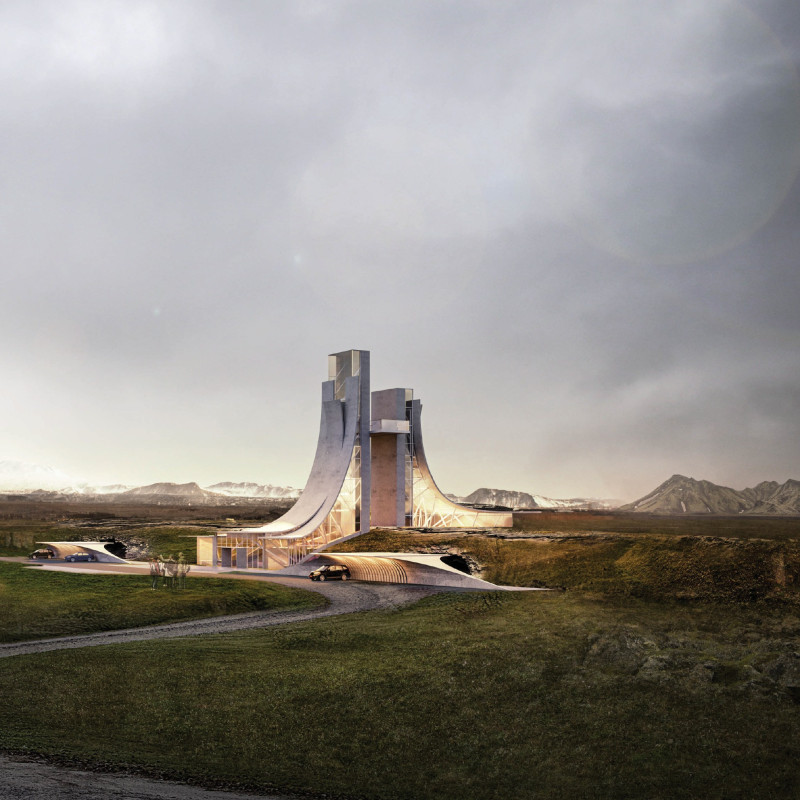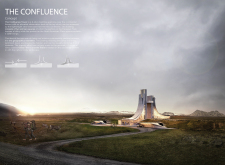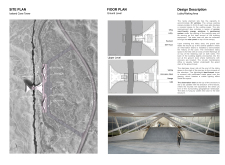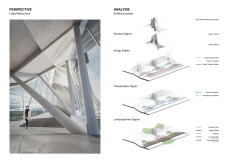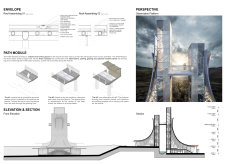5 key facts about this project
The Confluence Tower is a two-story structure that spans a continental fissure, located at the boundary between the Eurasian Plate and the North American Plate. The design aims to connect the two geographical areas while providing a space for visitors to learn about the geological history of the site. The central concept focuses on the idea of convergence, symbolized by two rising roof forms that create a distinct architectural presence, serving both functional and educational purposes.
Design Approach
The building features a clear division of spaces. On the Eurasian side, a lobby welcomes visitors, creating an entry point filled with natural light. Meanwhile, the café lounge is situated on the North American side, offering a relaxed area for visitors to gather. A grand staircase leads from the lobby to an elevated platform, where an Information Stand is displayed. This stand provides insights into the geological features of the fissure, enhancing the visitor experience and fostering connection with the location’s natural beauty.
Sustainable Practices
Consideration for the environment is evident in the design. A geothermal heating system is employed beneath the parking area, using natural resources to minimize energy consumption. Solar panels are mounted on parking canopies to provide additional sustainable energy. These innovations highlight an awareness of ecological impact and promote sustainable practices in the design process.
Pathway Design
An essential part of the project is the Path Module, engineered to provide a flat surface for visitors while protecting the landscape. This module consists of three units made from steel beams, grating, glazing, and optional wooden panels. Each design allows safe access to the fissure while encouraging visitors to explore the area. Transparent flooring in some sections provides direct views into the fissure, deepening the visitor’s experience by connecting them to the geological features of the site.
Material Choices
The Confluence Tower incorporates Glass Fiber Concrete Panels, which blend with the surrounding rocky terrain. This choice of material ensures durability while enhancing the connection between the building and its environment. The combination of functionality and aesthetic appeal within the material selection supports the main thematic idea of convergence and interaction with the land.


