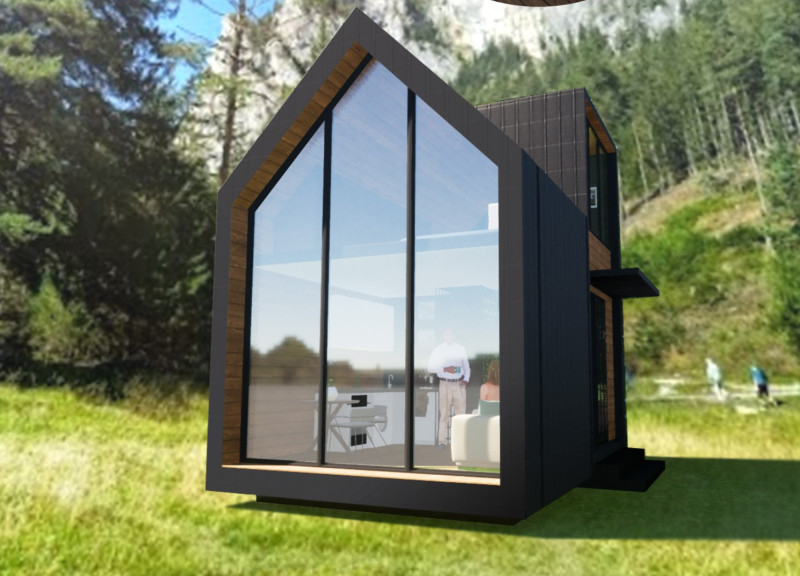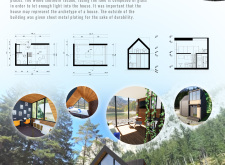5 key facts about this project
The architectural design showcases a thoughtful approach to the micro house concept, positioned in a calm countryside area next to a waterfront. It effectively combines compact living with a focus on practicality and convenience. The design also encourages a strong connection between the indoor spaces and the surrounding nature, enhancing the living experience.
Design Concept
The guiding principle behind the design is to create a sense of openness within a limited floor area. This is accomplished by using partition walls only where they are truly needed. As a result, the space allows for easy movement and avoids visual barriers, creating an atmosphere that feels more spacious than it is.
Facade and Natural Light
A key feature of the building is the large glass façade facing the lake. This extensive use of glass allows plenty of natural light to enter, making the interior bright and welcoming. It also helps to connect residents with the outside environment, blurring the lines between the indoors and outdoors. The result is a living space that feels open and integrated with nature.
Material Selection
For the exterior, sheet metal plating is employed, chosen for its durability and ease of maintenance. This material supports the design's goal of long-lasting quality while maintaining a simple and modern look. The durability of the materials ensures that the home can withstand various weather conditions, contributing to its overall robust character.
Interior Layout and Functionality
Inside, the layout is designed to be functional and flexible, allowing various uses while providing essential comforts. Each area is carefully considered to serve a purpose without unnecessary details. The layout remains straightforward, focusing on comfort and livability.
The arrangement of spaces, along with the natural light streaming in, creates an inviting atmosphere. Residents can enjoy views of the tranquil surroundings while experiencing a sense of openness within their home.


















































