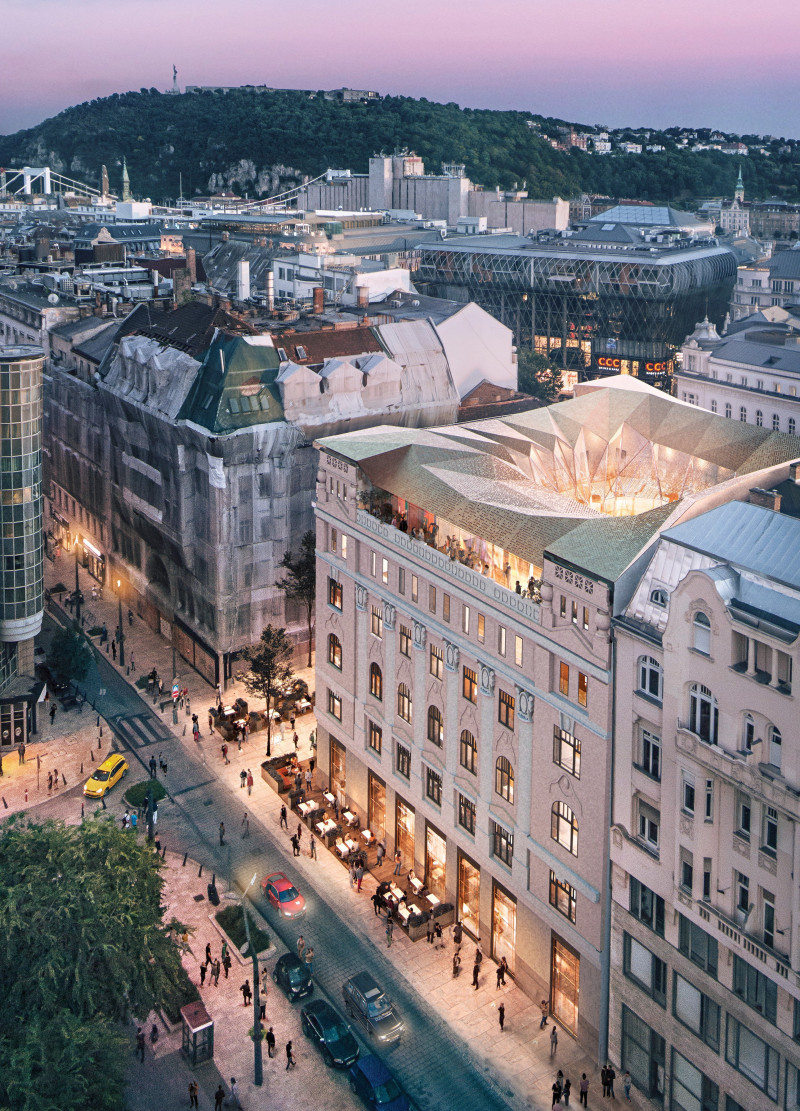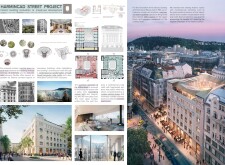5 key facts about this project
### Architectural Design Report: Harmincad Street Project
#### Overview
Located in the UNESCO World Heritage Buffer Zone of Budapest, Hungary, the Harmincad Street Project involves the comprehensive renovation of a historic building originally constructed in 1914. The project aims to preserve the historical essence of the structure while introducing contemporary architectural elements, ensuring a blend of heritage and modernity. The development accommodates mixed-use functions, including commercial, hospitality, and residential spaces, thereby contributing to the vibrancy of the urban environment.
#### Spatial Strategy and User Experience
A central feature of the design is the introduction of a large atrium that enhances connectivity throughout the building. This atrium facilitates natural light flow and encourages communal interactions, acting as a focal point for residents and visitors. The layout promotes ease of movement, linking heritage staircases and newly installed elevators. The flexible office spaces allow for diverse configurations, catering to a variety of user needs while ensuring ample daylighting.
The upper floors accommodate premium residences designed for comfort and luxury, offering expansive views of the city. The design prioritizes privacy, while also maintaining access to shared spaces that foster a sense of community.
#### Materiality and Structural Integrity
Material selection plays a crucial role in harmonizing the building's historical context with its contemporary design language. The extensive use of glass for the atrium enclosure enhances transparency and visual connection with the surroundings. Steel elements support a dynamic roof design inspired by traditional Hungarian motifs, particularly the tulip, which is further expressed through custom-printed surfaces in the interior spaces.
Natural stone is employed in the façade restoration to preserve the building’s historical character, ensuring the design's aesthetic integrity while allowing for modern interventions. The careful integration of these materials reflects a commitment to both preservation and innovation, reinforcing the cultural significance of the location.
The project embodies a respectful dialogue between the past and present, facilitating an engaging and functional environment within Budapest's architectural landscape.


















































