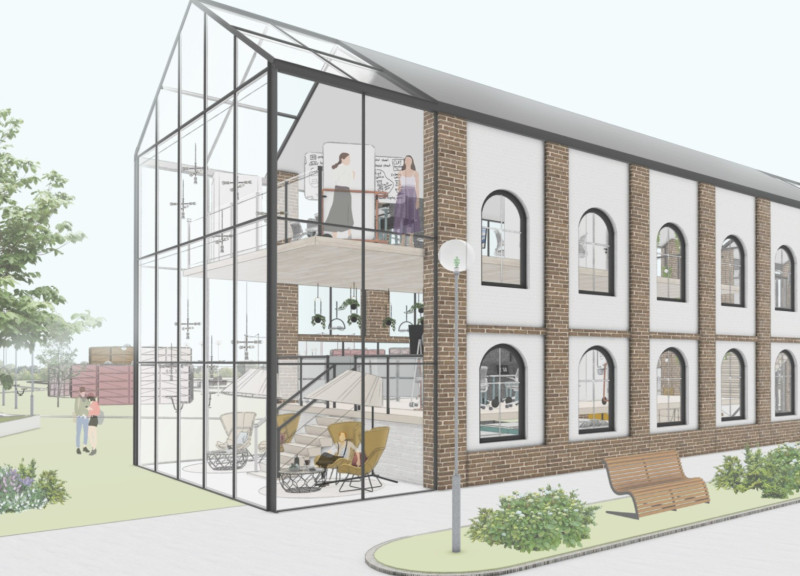5 key facts about this project
The architectural design project "Think Inside the Box" is a contemporary co-working space situated in a bustling urban area. This project represents the evolution of work environments, merging functionality with aesthetics to create a versatile space that encourages collaboration and productivity. The design focuses on providing an adaptable workspace that caters to the needs of modern professionals while fostering a sense of community.
The structure's overall design emphasizes open spaces flooded with natural light, achieved through extensive use of glass and strategic layout. The combination of traditional materials, such as brick, with modern elements creates a dialogue between the past and the present. The project promotes a work-life balance through various zones, including open work areas, private meeting spaces, and casual lounges, allowing for a range of working styles.
Innovative Spatial Organization
What sets this project apart from typical co-working spaces is its thoughtful spatial organization and unique features. The design includes the "Moving Meeting Box," which consists of movable partitions that can be rearranged to accommodate different group sizes and activities. This adaptability supports collaborative engagements and enhances the user experience, allowing occupants to tailor the workspace to their immediate needs.
The integration of smart technology plays a significant role in this project. By incorporating digital booking systems and adjustable privacy screens, the design creates a seamless transition between shared and private work areas. This focus on technology ensures that the workspace remains functional and efficient, catering to the demands of a diverse user base.
Sustainable Design Strategies
This project also prioritizes sustainability through its landscaping and material selection. The choice of eco-friendly materials and the creation of green spaces contribute to a healthier environment both inside and outside the building. The landscaped areas serve as recreational spaces, encouraging users to engage with nature during their workday.
Overall, "Think Inside the Box" successfully combines important aspects of modern co-working environments, including flexibility, community engagement, and sustainability. To gain deeper insights, readers are encouraged to explore the architectural plans, architectural sections, architectural designs, and architectural ideas associated with this project for a comprehensive understanding of its innovative approach to workspace design.























































