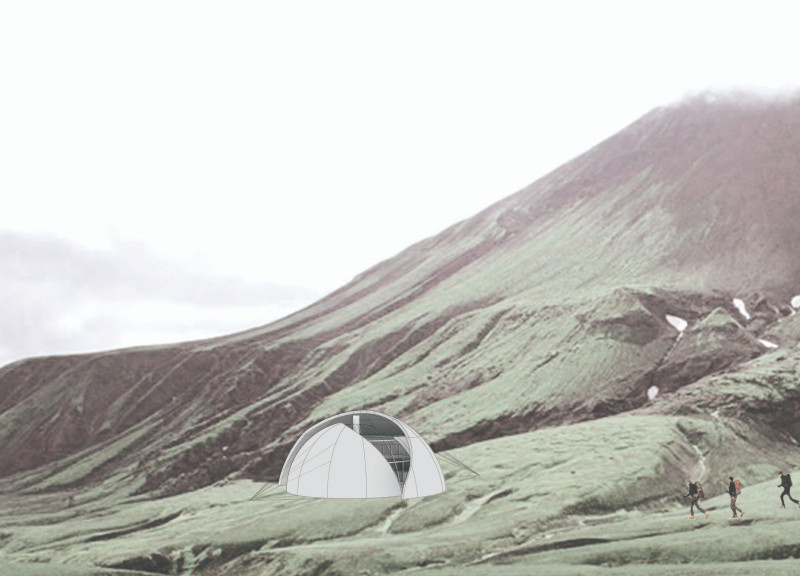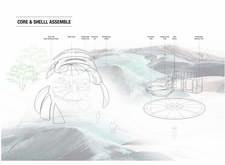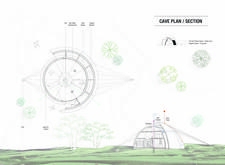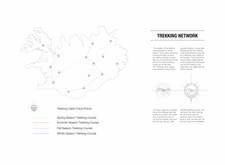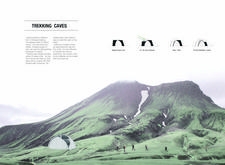5 key facts about this project
## Project Overview
Located throughout Iceland, the architectural design comprises a series of trekking caves intended to enrich the outdoor trekking experience within the country's diverse landscapes. The project is conceived with a commitment to sustainability, emphasizing the dynamic relationship between built structures and their natural contexts. These caves provide essential shelter while facilitating a deeper engagement with Iceland's remarkable vistas.
## Modular Design and Integration
The trekking caves employ a modular and prefabricated construction approach, termed "Core & Shell Assemble." This method allows for efficient assembly and disassembly, adapting to seasonal requirements for temporary accommodations. Each cave unit is designed with a focus on transparency, incorporating features such as glass domes that offer expansive views while ensuring protection from the elements. Furthermore, the integration of renewable energy technologies, such as solar panels and rainwater harvesting systems, underscores the project’s dedication to sustainable living.
## Material Selection and Spatial Organization
Material choices play a pivotal role in achieving both sustainability and aesthetic coherence. Glass-reinforced plastic is utilized for the dome structures, providing both translucency and necessary structural support. Each unit includes prefabricated facilities designed to meet varying user needs, including distinct kitchen, seating, and sleeping areas, and a separate bathroom unit. The spatial arrangement is strategically organized to foster movement and interaction, with a central core linking to different zones while maximizing natural light and scenic views. The overall design promotes a communal atmosphere while ensuring privacy in sleeping quarters, enhancing the overall user experience.


