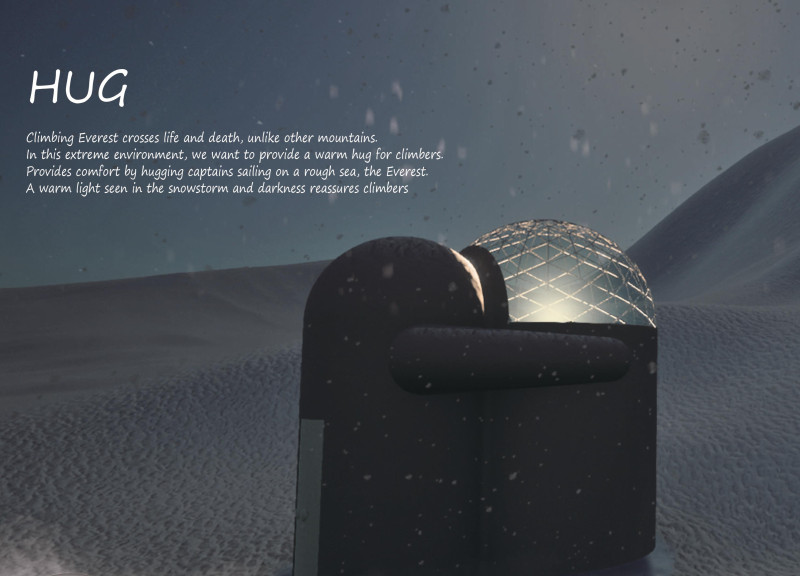5 key facts about this project
The design is located at high altitudes on Everest and serves climbers navigating this challenging terrain. It focuses on providing essential facilities for rest and sanitation. The overall design centers around the idea of warmth and comfort, akin to a nurturing embrace. This approach aims to counterbalance the harsh conditions of the environment while allowing users to connect with the striking natural landscape around them.
Design Concept
The core idea highlights warmth as a crucial aspect for those exposed to extreme conditions. The metaphor of a “hug” underscores the intention to create a safe space for climbers. The design encourages an emotional response, offering shelter that feels secure within a demanding setting. It integrates with the surrounding landscape while providing breathtaking views, enhancing the climbers' experience in a significant way.
Spatial Arrangement
The interior layout is carefully arranged to accommodate practical needs. It allows for easy access to facilities such as restrooms while ensuring that activities can proceed without disruption. The dimensions of the space have been considered for efficient movement and use, tackling the limitations that come with high-altitude environments and allowing climbers to feel at ease.
Privacy and Light
Windows are designed to prioritize privacy and natural light. By blocking views at eye level, these windows create a sense of security for users. They let in sunlight, contributing to a more pleasant atmosphere. The incorporation of a light cylinder works to develop a warm ambiance within the facility, standing in contrast to the cold and isolation that climbers may encounter outside.
Comfort Features
A glass dome is a notable feature offering natural illumination and serving as a visual marker for the facility. Stairs grant access to the restroom, providing a sheltered resting space for users. The shape of the stairs creates an inviting feeling, which helps climbers manage their mental and physical fatigue in a harsh environment.
The design blends various elements to establish a supportive facility. Light from the floor enhances the warmth within the space, creating a sense of comfort while ensuring enough visibility for daily activities. The result is a pragmatic yet thoughtful approach to architecture in one of the world's most challenging regions.


















































