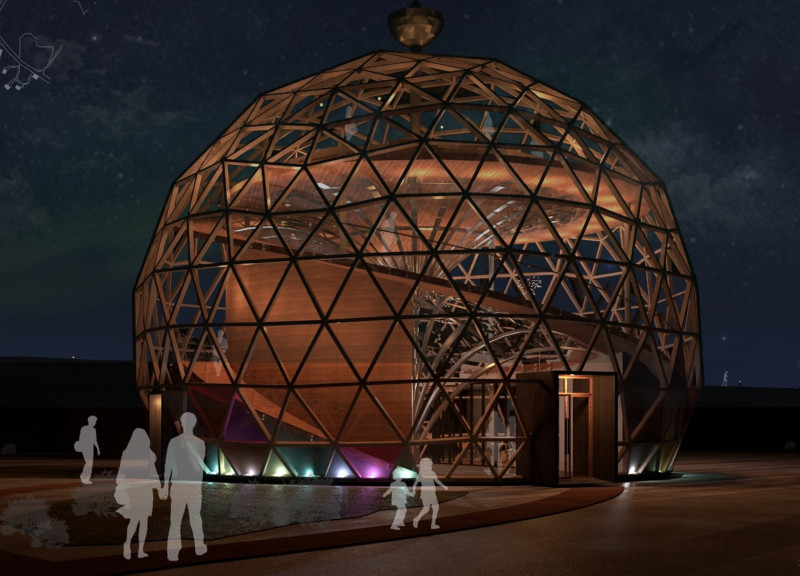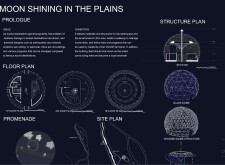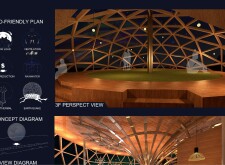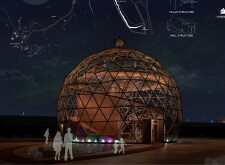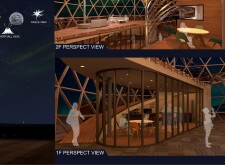5 key facts about this project
“Moon Shining in the Plains” is an innovative design located in the VOGAR farmland area. The project aims to develop facilities that serve both tourists and local residents while considering the geological risks of earthquakes and volcanic activity. The overall concept focuses on creating a harmonious relationship between the built structures and the surrounding environment. Sustainability and resilience are key principles guiding the design.
Spatial Configuration
The facility features a clear arrangement across three levels. On the first floor, visitors find practical spaces including a Rest Room, Storehouse, Hall, and Cafe, which cater to immediate needs and provide a comfortable experience. Moving to the second floor, leisure and service areas merge in the Promenade, Vang Spa, and Office. This level enhances the visitor experience with both relaxation and operational functionalities. The third level includes a Site Plan, Structure Plan, Section, and prominent architectural components such as a Glass Dome and Wooden Dome Structure, which add both aesthetic value and practical use.
Material and Structural Strategy
The project emphasizes the selection of materials suited to the local environment, although specific materials are not mentioned. The focus on earthquake resistance signifies the importance of creating a structure that can withstand potential geological stresses. This careful choice aims to ensure durability while minimizing environmental impact, aligning with the project's sustainability goals.
Environmental Considerations
Sustainable initiatives play an important role in the design. Aspects like Snow Load management, effective Ventilation, and Rainwater Harvesting are integrated to create an environmentally-friendly framework. Geothermal Energy is also utilized, reflecting a thorough approach to energy efficiency. These features help to lessen the environmental footprint and enhance the overall efficiency of the facility.
Visual Integration
An essential feature of the design is the visual landmark aspect that enhances local identity. The strategic layout allows for panoramic views, encouraging an interaction between the occupants and the landscape. The architectural form promotes an inviting atmosphere, balancing practicality with a natural connection to the environment. This culminates in a space that is both useful and visually appealing, fulfilling the needs of visitors and residents alike.


