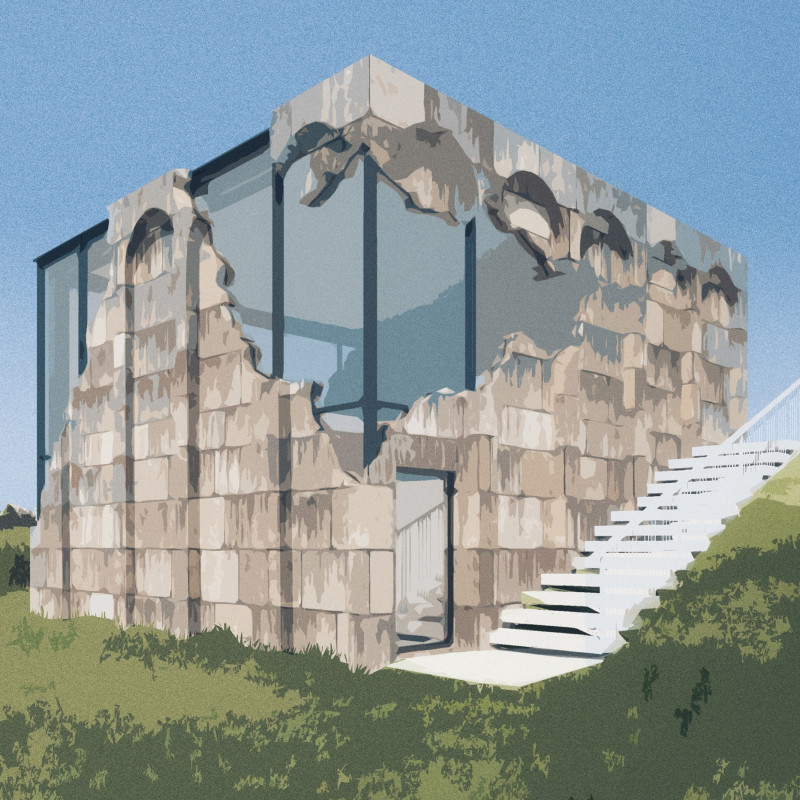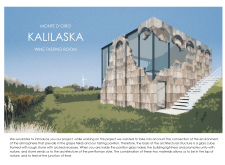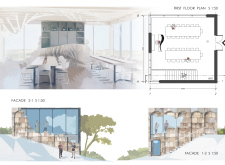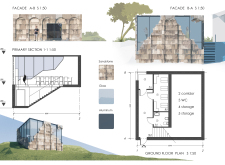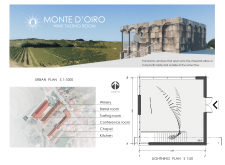5 key facts about this project
The Monte D'Oiro Kalilaska Wine Tasting Room is surrounded by vast grape fields, designed to enhance the wine-tasting experience while connecting visitors to the landscape. The building takes the form of a transparent glass cube, allowing in natural light and offering expansive views. This structure serves not only as a tasting room but also as a space where guests can immerse themselves in the beauty of the surrounding vineyards.
Architecture Concept
The design focuses on creating a strong connection between the inside of the pavilion and its natural surroundings. Positioned as a glass cube, the main structure provides clear views and a bright atmosphere. This choice of design invites guests to engage with the vineyard directly. Rather than feeling separated, visitors can experience the outside while remaining indoors.
Materiality
Rough stone frames the glass cube, introducing a contrasting texture that grounds the building within its environment. This combination of glass and stone references historical styles while remaining modern. The arched recesses in the stone reflect traditional architecture and add interest to the structure. Together, the materials enhance the overall look while providing necessary functions like shade.
Spatial Arrangement
The layout of the tasting room is designed for easy movement. Visitors can flow from one space to another, whether they are enjoying tastings or participating in educational events. This organization helps create an inviting atmosphere that encourages exploration and interaction with the environment.
Design Details
Specific design elements further enhance the experience. Large panoramic windows connect the interior with the exterior, allowing views of the vineyards. These windows remind guests of their surroundings, reinforcing the link between the building and the landscape. The careful decisions made in the design reflect a desire to unite structure and site while ensuring a pleasant experience for all who visit.


