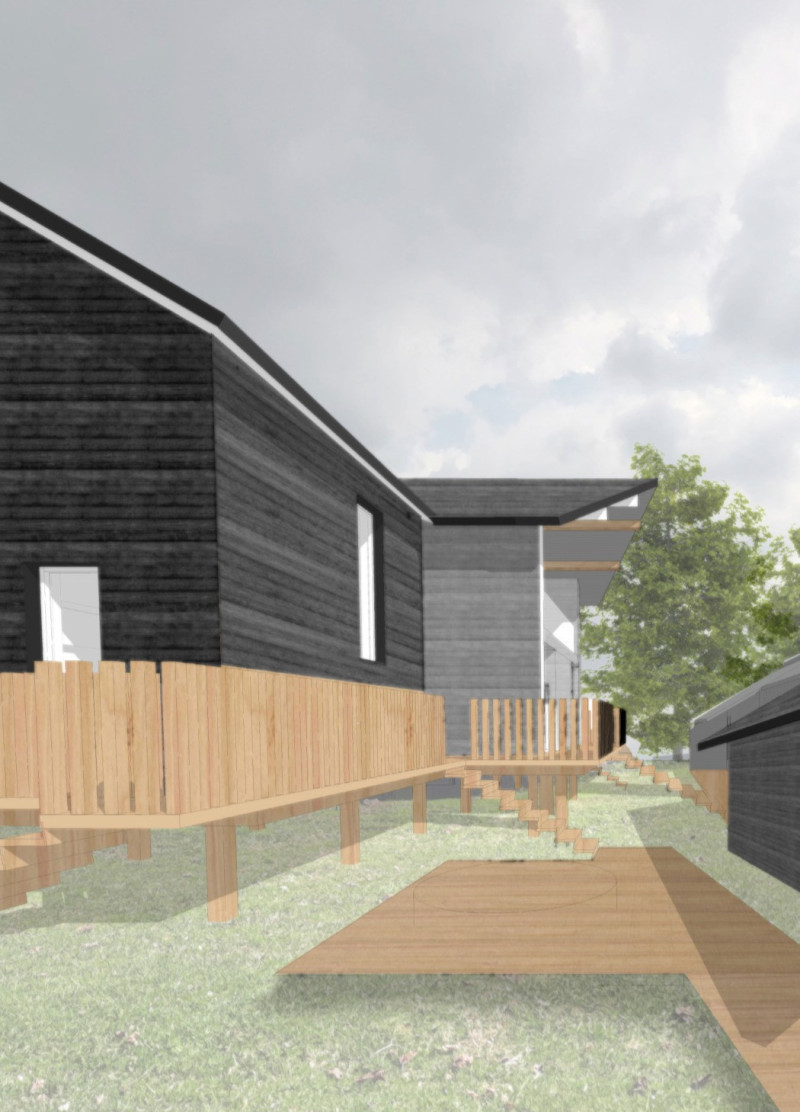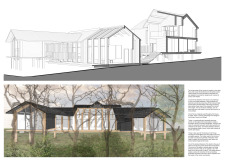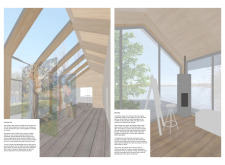5 key facts about this project
The design located in the Latvian countryside skillfully merges private and public areas, creating a residence that serves both families and artists. The layout enhances the connection to nature, featuring elements that support interaction among inhabitants while also providing spaces for personal reflection and creativity.
Design and Layout
The building is arranged in two wings, with private spaces on the upper floor, including bedrooms and an artist's studio. This layout fosters intimacy and seclusion, allowing residents to retreat into their own areas while providing an environment conducive to artistic work.
Integration with Nature
Large windows and balconies are placed throughout the structure to maximize views of the surrounding forest and lake. The living and dining areas boast an open design that promotes this relationship with the outdoors. The result is a bright and inviting space where indoor and outdoor elements come together harmoniously.
Material Selection
Reclaimed hardwood is chosen for the flooring, bringing warmth and character to the interiors. In addition, wooden cabinetry and countertops in the kitchen create a tactile experience and emphasize a sustainable approach by using locally sourced resources.
Sustainability Features
Sustainability is an important aspect of the design, reflected in the use of solar panels and wind turbines that promote ecological responsibility. A rainwater harvesting system further supports the garden by ensuring efficient irrigation.
The artist's studio features a glass corner that captures abundant natural light. It provides unobstructed views of the landscape, creating an inspiring environment that connects the artist with the tranquil beauty surrounding the residence.





















































