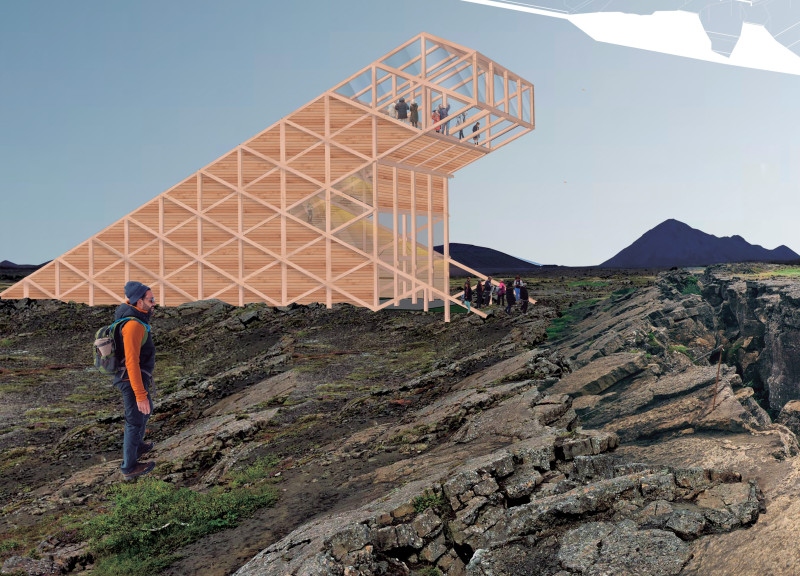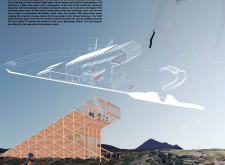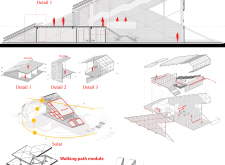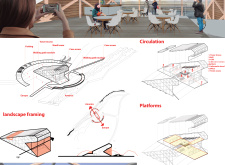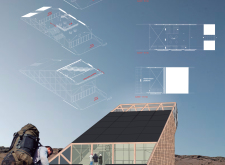5 key facts about this project
The Skadi Tower is established in a landscape marked by seasonal changes and rugged mountains. It functions as both an observation point and a means to explore the caves beneath. The design aims to create a relationship between the structure and the surrounding nature, encouraging visitors to discover both the external views and the hidden depths of the landscape.
Spatial Experience
Inside the tower, a double-height space offers a sense of openness. Large areas allow for views of the landscape while also providing glimpses of the levels above. As visitors move up through the tower, the changing perspectives enhance their connection with both the open sky outside and the cave system below.
Transitional Elements
As one approaches the tower, a gentle slope leads to the entrance of the cave. This gradual incline serves as a natural pathway. It invites users to experience the rocky terrain and its features before entering the underground space. This thoughtful design helps to bridge the outside environment with the mysterious qualities of the caves beneath.
Functional Organization
The tower is organized to support various activities across different levels. The lower section is a hub of movement, including entrances to the caves, restrooms, and office space. This bustling area contrasts with the quieter, more reflective upper levels. This separation exemplifies an understanding of diverse user needs, balancing busy with calm.
Design Detail
At the top, the observation point features a glass cap that allows clear views of the surrounding mountains. This detail enhances visibility and strengthens the connection between the tower and its environment. The openness in this area invites visitors to appreciate the landscape while grounded within the structure itself, merging the experience of indoors and outdoors.


