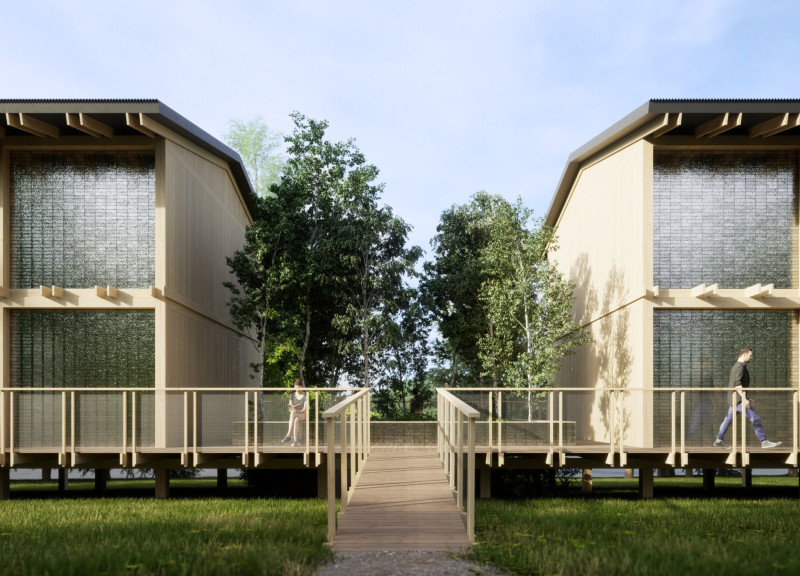5 key facts about this project
The modular art house located near Černostes Ezers serves as both residence and workspace for painters involved in a collaborative residency. The design is deeply connected to the landscape, combining private living areas with shared workspaces. The main concept revolves around creating supportive environments that encourage creativity while allowing for individual artistic practices and the need for solitude.
Spatial Organization
The layout features a thoughtful arrangement that separates living spaces from the workshop through a central courtyard. This courtyard acts as a communal area, fostering interaction among residents. By organizing the spaces this way, the design supports both collaborative projects and personal reflection. The two-storey residences include a shared living area on the first floor, promoting family engagement amid the artistic pursuit.
Workshop Design
The workshop incorporates two large working areas that are divided by a central core that contains essential facilities, including bathrooms and sinks for artists. This arrangement allows artists to maintain their own work routines while also providing opportunities for collaboration. Curtains can be drawn to create visual barriers, which adds to the flexibility of the workspaces and accommodates various activities.
Material Selection
The structure is built using repeated timber modules, which provide the backbone of the design. This choice gives the building a warm quality and reduces the need for concrete, contributing to sustainable building practices. Glass brick walls are integrated throughout, allowing natural light to fill the interior spaces, creating a bright and inviting environment that supports artistic work. Inside, plywood is used for wall surfaces in the residences and barn, offering practical surfaces for creative exploration.
Connection to Landscape
A key aspect of the design is the focus on views of the nearby lake, linking the building with its natural surroundings. The layout promotes easy access to these views, enhancing the living and working experience of the residents. Connecting the indoor spaces to the outdoors enriches the atmosphere and contributes positively to the objectives of the residency program.
Through careful planning, the design emphasizes both individual and communal aspects of creativity. The combination of functional spaces, thoughtful material choices, and a strong connection to the landscape helps create an environment conducive to artistic exploration and collaboration.





















































