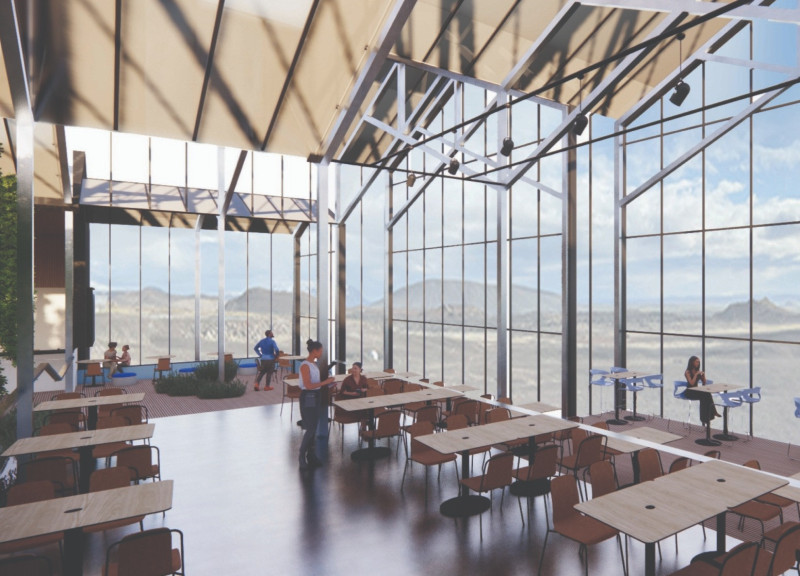5 key facts about this project
"Green Beacon" is set in a scenic spot that provides views of Volcano Hverfjall and Lake Myvatn. The project focuses on sustainability and serves as a community gathering place. Its design centers around a large transparent volume that connects the indoor environment with the natural landscape.
Concept and Layout
The design features a long glass atrium that serves as the central space of the building, allowing natural light to penetrate deep within. This openness helps create a connection with the surroundings, making the environment feel spacious and inviting. A radial layout maximizes the use of land while leaving room for future growth, ensuring that the structure remains adaptable as needs change over time.
Functional Organization
The layout includes clearly defined public and private areas. Visitors can find a greenhouse, restaurant, and multi-purpose rooms, each located to encourage interaction among users. Service areas such as kitchens and storage are included in the design, thoughtfully integrated to support the overall function of the building without disrupting the flow of public spaces.
Material Choices
The building utilizes materials like steel structure insulation blocks, burned wood veneer, and greenhouse glass cladding. These choices are practical and align with the goals of energy efficiency and sustainability. Elevated wood decks and insulated reinforced concrete provide structure and durability while enhancing the overall aesthetic.
Design Features
The atrium space is used for organic farming and community events, emphasizing a commitment to local agricultural practices. Pathways throughout the design lead visitors to trails and nearby natural pools, encouraging exploration of the beautiful landscape. This thoughtful placement promotes engagement with the environment, while maximizing natural light and geothermal resources, enhancing the building's energy efficiency.





















































