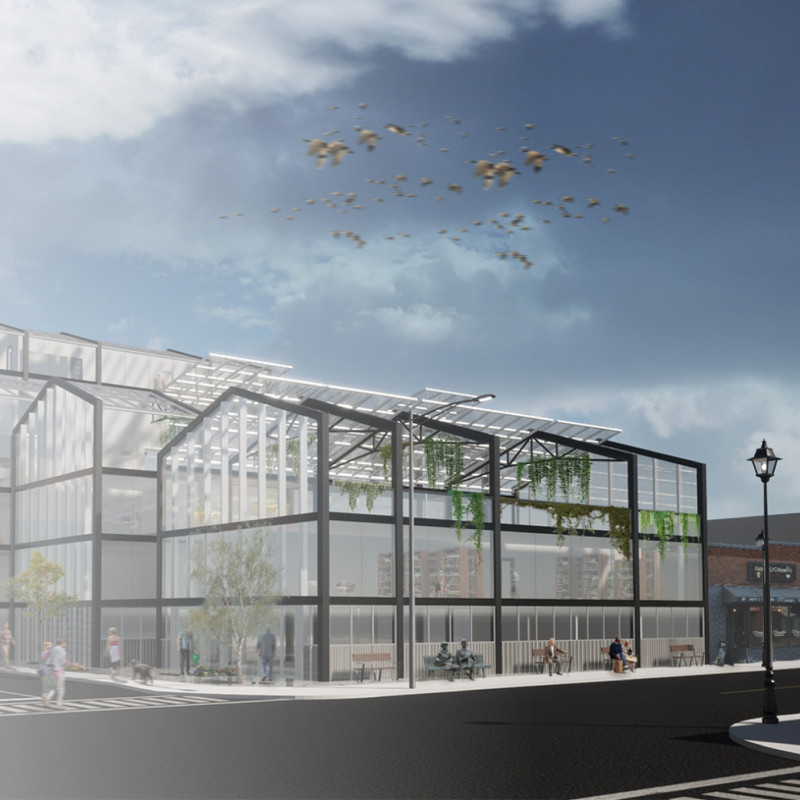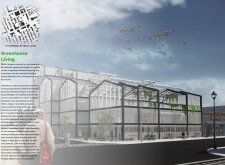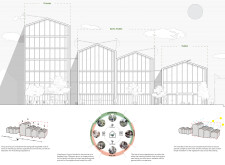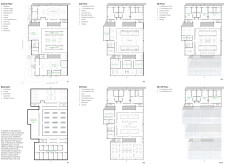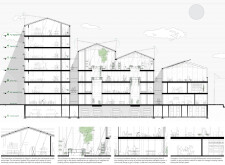5 key facts about this project
### Project Overview
Located at 1213 Wellington St, Ottawa, Canada, Greenhouse Living is a housing initiative designed to create a sustainable environment for senior residents. This development addresses the growing demand for alternative living arrangements for older adults, particularly in response to economic challenges and social isolation. The design integrates horticulture throughout the architecture, promoting community engagement and encouraging self-sufficiency through food cultivation.
### Spatial Configuration and Vertical Circulation
The structure comprises four greenhouse towers, each designated as a living area for seniors. The design emphasizes a balance of private, semi-public, and public spaces, allowing residents to engage with their community at their discretion. Each living unit ensures privacy and autonomy, while shared amenities, including dining halls, a lounge, and a library, foster social interaction.
The vertical organization of the building enhances access to sunlight and ventilation, crucial for the growth of plants. Cascading facades enable effective light penetration, creating an environment that harmonizes with the natural surroundings while providing an efficient living space.
### Materiality and Unique Features
Sustainability and transparency are central to the material choices, enhancing user experience and promoting environmental awareness. The use of glass panels optimizes natural light, reducing energy consumption, while the steel framework ensures structural integrity and flexibility. Green roofs and living walls improve insulation and air quality, contributing to aesthetically pleasing landscapes that residents can maintain. The incorporation of recycled materials further underscores the project's commitment to sustainable practices.
Notable features include dedicated gardening areas that allow residents to cultivate their own produce, addressing food security while promoting an active lifestyle. The facility also functions as an educational hub, offering programs on horticulture and community farming initiatives. Spaces are designed with flexibility in mind, allowing for repurposing for various activities, which fosters community engagement. Additionally, amenities such as a gym, a multi-faith center, and common areas support a vibrant social life, encouraging integration with the surrounding community.
### Design Presentations
The design plans prioritize ease of navigation and accessibility, with layouts tailored for individuals or couples, ensuring comfort and mobility. Ground floor plans showcase a vibrant communal hub with dining and social spaces, while upper levels consist of private living quarters. Sectional drawings reveal how the structure interacts with its environment, emphasizing the balance of solid and void created by strategically placed gardens and communal spaces. Elevational perspectives highlight the modern facade characterized by a combination of glass and steel, complemented by greenery that cascades from various levels, reinforcing the commitment to integrating nature within an urban context.


