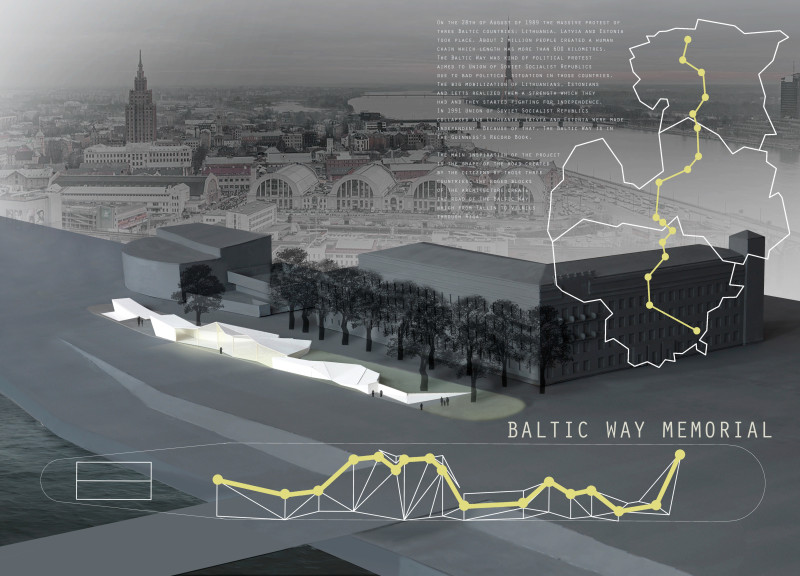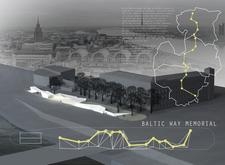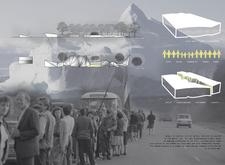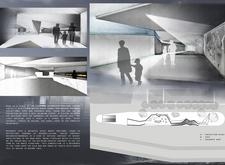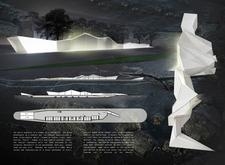5 key facts about this project
## Overview
Located in Riga, Latvia, the Baltic Way Memorial commemorates the historic Baltic Way protest of August 23, 1989, during which approximately two million people from Estonia, Latvia, and Lithuania formed a human chain extending over 600 kilometers to advocate for independence from Soviet control. The design captures themes of hope, unity, and freedom, reflecting the profound significance of this collective event.
## Spatial Organization
The memorial features a layout composed of a variety of interconnected spaces, emphasizing flexibility and community engagement. The key components include an exhibition area dedicated to showcasing artifacts and narratives from the Baltic Way, a café and souvenir shop that provide a space for reflection and interaction among visitors, and integrated green areas that enhance the overall experience by symbolizing regeneration and renewal. Each aspect of the design encourages visitors to engage with both the historical context and their present surroundings.
## Materiality
Material selection is essential in conveying the project’s thematic depth and emotional resonance. Extensive use of white concrete symbolizes purity and hope, fostering an atmosphere of openness and clarity throughout the structure. Large glass elements create transparency and facilitate a connection with the exterior, allowing natural light to illuminate the interior. Steel, utilized for its structural integrity, shapes the angular forms of the design and signifies resilience. This combination of materials produces a tactile experience that invites exploration and reflection, bridging the indoors and outdoors while reinforcing the memorial’s narrative.


