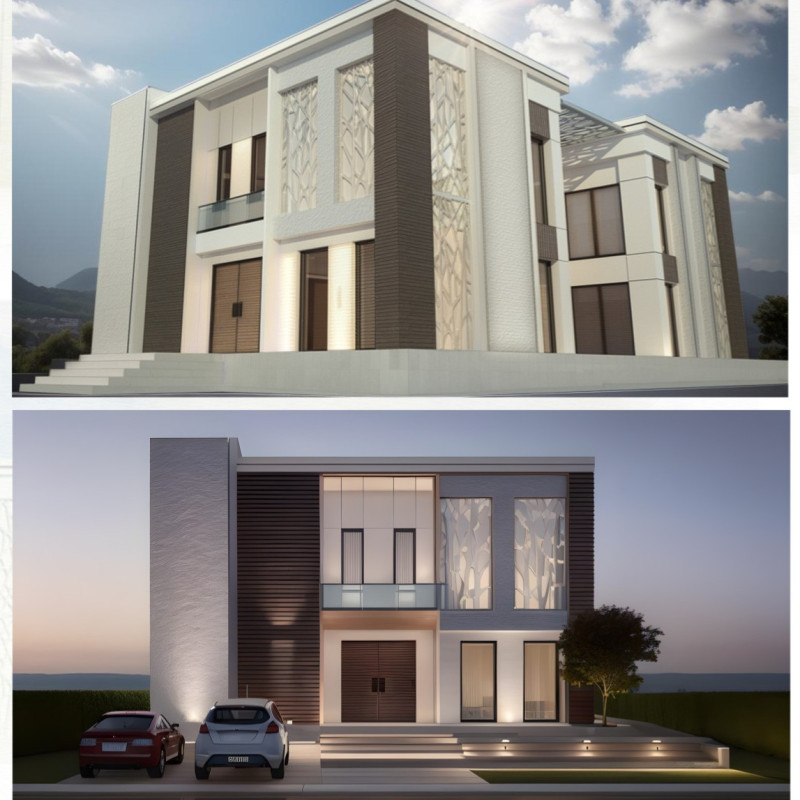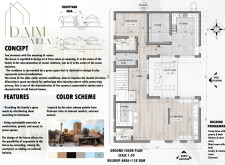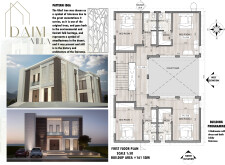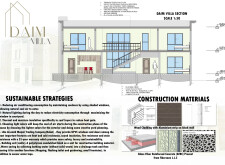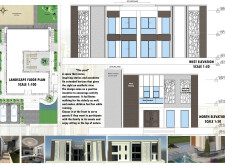5 key facts about this project
## Overview
Located in the United Arab Emirates, DAIM Villa is a residential design that synthesizes modern architectural principles with traditional Emirati values. The design prioritizes family unity and social connectivity, creating an environment conducive to interaction while maintaining private spaces. Central to this architectural concept is a U-shaped plan that symbolizes the interconnectedness of family and the broader Emirati community, fostering a sense of belonging within both the home and the cultural context.
## Spatial Strategy
The villa’s layout is organized around an open courtyard that serves as a central gathering area, promoting social interactions while delineating private spaces. This design approach captures natural light and enhances ventilation, addressing the climatic challenges of the region. The arrangement of functional areas across two floors allows for clear circulation patterns, with the ground floor featuring expansive living areas connected to the courtyard, and the first floor comprising private bedrooms equipped with en-suite facilities. This careful spatial division optimizes both utility and aesthetic appeal.
## Materiality and Sustainability
The material selection emphasizes both sustainability and aesthetic function. Key materials include wood for its insulation properties and thermal comfort, Glass Fiber Reinforced Concrete (GFRC) for decorative yet structurally sound elements, and durable terrazzo tiles appropriate for high-traffic areas. Polystyrene sandwiched blocks provide additional insulation, while aluminum frames enhance durability and minimize maintenance needs.
Sustainability is further integrated into the design through natural cooling techniques, optimized natural lighting, and water conservation practices, including greywater management. These strategies contribute to a reduced ecological footprint while accommodating the occupants' comfort and well-being within the villa's environment.


