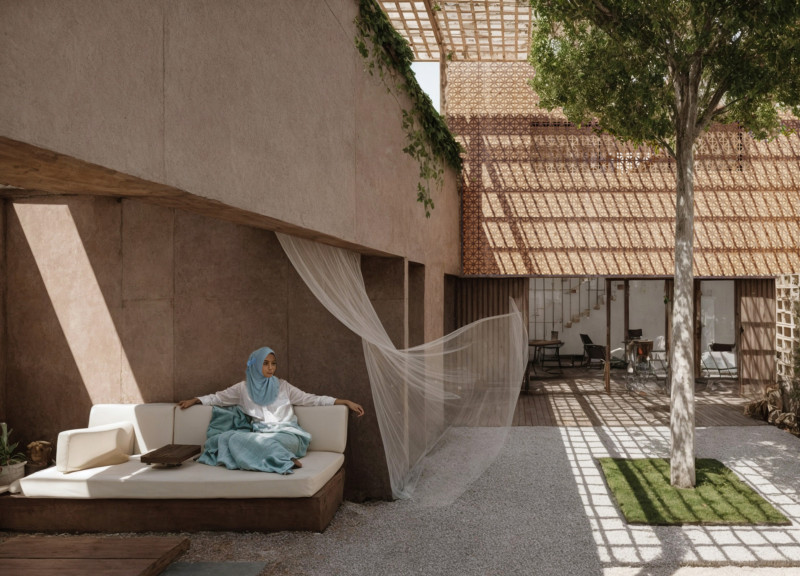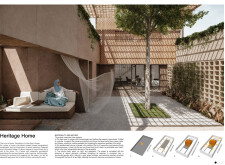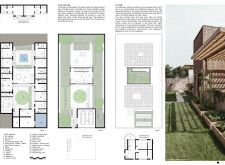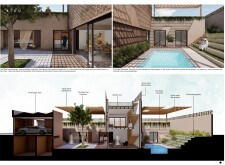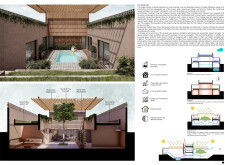5 key facts about this project
## Overview
Located in a desert environment, the Heritage Home project embodies a deliberate integration of contemporary architectural methods with traditional design principles. The project emphasizes sustainability, environmental compatibility, and cultural significance, aiming to harmonize with the surrounding landscape while fostering community connections.
### Conceptual Framework
The design conceptualizes the home as an interactive entity, promoting a relationship between habitation and nature through three distinct systems. The **Rigid Mass** forms the foundational structure, utilizing durable materials that accommodate the site's topography while ensuring longevity. A centrally positioned **Prefabricated Volume** functions as a communal hub, facilitating family interactions and enhancing spatial dynamics. The **Natural Mesh** integrates water, light, and vegetation, establishing a dialogue between the interior and exterior and fostering a healthy environment through greenery.
### Materials and Materiality
The selection of materials reflects a commitment to sustainability and craftsmanship. Key components include:
- **Concrete** for structural integrity, ensuring durability.
- **Clay and earth plaster** for walls, contributing to thermal mass and air purification.
- **Mashrabiya wood**, employed in the exterior for creating light patterns while providing privacy and ventilation.
- **Photovoltaic cells** that fulfill energy requirements sustainably.
- Utilization of **recycled materials**, reinforcing environmental responsibility.
### Spatial Organization and Design Outcomes
#### Site Plan and Layout
Designed at a depth of 2 meters below natural ground level, the project enhances thermal stability and energy efficiency. Central to the layout are two courtyards: **The Ghaf Tree Courtyard**, a communal gathering space that features a culturally significant Ghaf tree, and **The Water Courtyard**, providing intimate spaces with a small pool that enhances cooling.
#### Vertical and Horizontal Dynamics
The two-story structure allocates living spaces thoughtfully, incorporating vertical circulation with natural light and airflow strategies. The upper level hosts a **garden roof**, contributing to ecological sustainability while nurturing residents' interaction with nature. Provisions for future expansions ensure adaptability in alignment with the inhabitants' needs.
### Technology Integration
Advanced technologies are employed to enhance energy efficiency and environmental harmony, including:
- **Rainwater harvesting** systems for irrigation purposes.
- **Cross-ventilation systems** that improve air quality while reducing dependence on mechanical cooling.
- **Upcycled carbon floor tiles**, merging aesthetics with sustainability.
### Unique Characteristics
Notable attributes of Heritage Home include its cultural resonance, as the design reflects traditional motifs while prioritizing adaptability for the future. The architecture addresses climatic challenges unique to desert environments and intentionally fosters social interactions, creating a nurturing habitat that goes beyond mere shelter.


