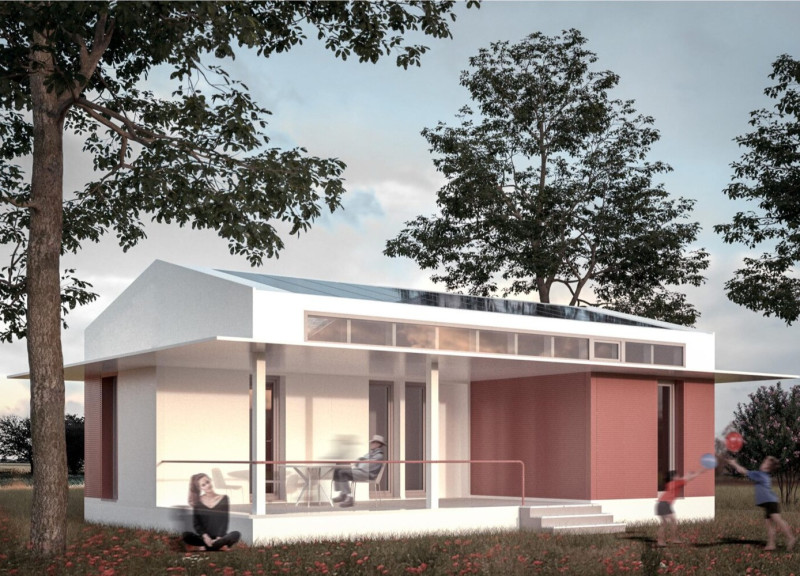5 key facts about this project
The design addresses the challenges presented by earthquakes in select regions of Europe, including Albania, Bulgaria, Greece, Italy, Romania, and Turkey. It aims to create sustainable housing solutions through a modular structure that meets the immediate and future needs of communities affected by seismic events. The concept centers on flexibility and adaptability, enabling quick assembly and transportation in emergency situations.
Modular Structure
The main focus is on developing a modular house that can be rapidly deployed in areas impacted by disasters. The design allows for easy transport, fitting onto a standard truck, which helps in providing swift responses to urgent needs. Within this modular setup, customizable finish sheets offer residents the chance to personalize their living spaces while maintaining an efficient assembly process.
Architectural Features
Distinct architectural elements define the house, including sloped roofs and deep overhangs. The sloped roofs assist with water runoff, enhancing the building's stability during earthquakes. Deep overhangs create shaded areas, improving temperature control for those inside, while also blending indoor and outdoor spaces.
Material Choices
Materials play a key role in the design. Polymers are used extensively because of their lightweight nature, which facilitates both construction and transportation. Glass Fiber Reinforced Polymer (GFRP) is included in the walls and partitions, combining durability with insulation without adding extra weight. Recycled plastic textile fibers are also featured for thermal insulation and flooring, underlining a commitment to sustainability and efficient resource use.
Water Management Systems
Incorporating water conservation is essential to the design. It includes a system for harvesting rainwater, with integrated pipes within the walls that collect and redirect rainfall. This approach not only supports the overall sustainability of the house but also provides practical water resources for people living in the space.
The modular design results in a living area that provides immediate shelter while also promoting a sense of community. The layout allows for various configurations, adapting to meet the needs of its occupants. This blend of practical design and functionality is evident in how the spaces engage with their surroundings.





















































