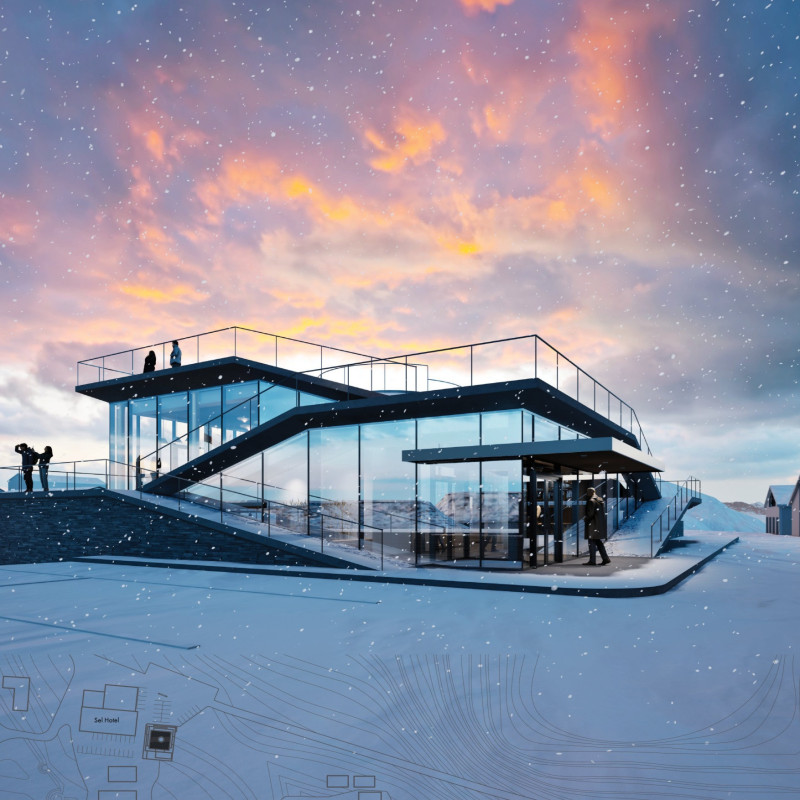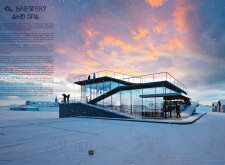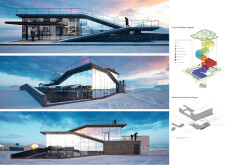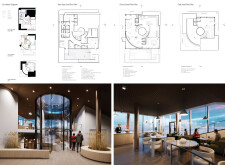5 key facts about this project
**Project Overview**
The ÖL Brewery and Spa, situated within the Sel-Hotel Mývatn in Iceland, integrates architectural design with the region's distinct volcanic landscape. Focusing on sustainability and a connection to nature, the facility serves a dual purpose as both a brewery and a wellness center, promoting relaxation and engagement with the environment.
**Architectural Form and Spatial Organization**
The structure features a sculptural, tiered design that aligns with the natural undulations of the surrounding terrain. Its layout includes terraces and ramps that facilitate movement between levels while optimizing views of the volcanic scenery. Functional zoning is clearly defined within the building: the brewery occupies the lowest level, allowing visitors to observe the brewing process; the spa, featuring thermal pools and saunas, utilizes geothermal heating; and a café at the top level offers expansive glass views, creating a serene space for relaxation.
**Material Selection and Sustainability Initiatives**
The material palette includes concrete for structural elements, glass for transparency and natural light, and natural wood for warmth and comfort in the interior. Steel provides structural support for various architectural features. Sustainability is a cornerstone of the design, employing geothermal energy and passive solar strategies to minimize energy use. Locally sourced materials further reduce the environmental footprint, reinforcing the project's commitment to ecological responsibility while enhancing the overall visitor experience.
This design strategically utilizes Iceland's unique natural resources while carefully considering the cultural context, ultimately establishing a harmonious interaction between built space and the landscape.























































