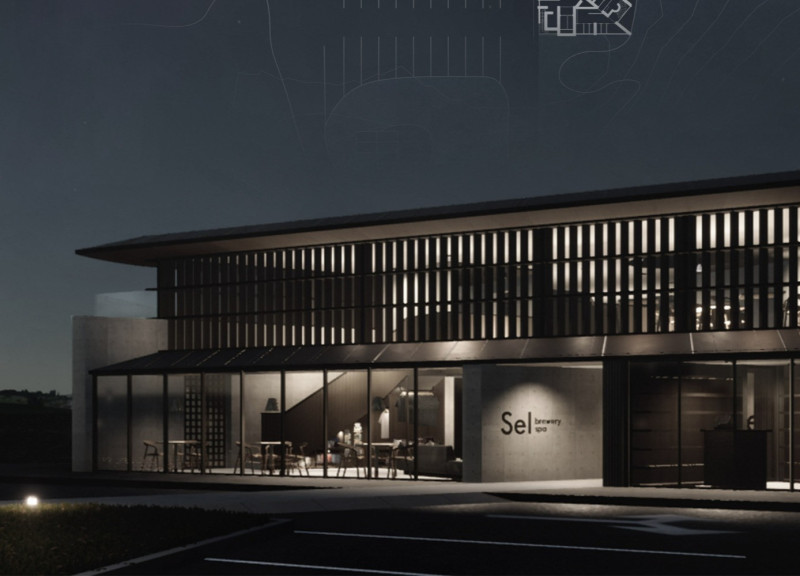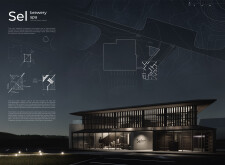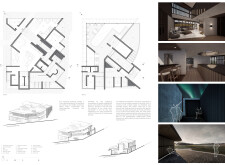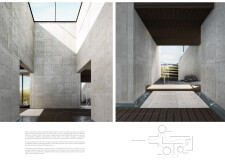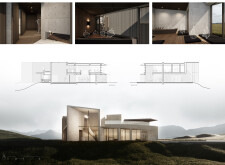5 key facts about this project
## Overview
Located in Iceland, the Sel Brewery Spa integrates brewing culture with a wellness experience, creating a distinct architectural narrative that balances energy with tranquility. The design reflects the duality of the brewing process alongside a serene spa environment, catering to both dynamic and restorative activities. The project is strategically situated to engage with its natural surroundings, including views of the Seljalandsfoss waterfall and the surrounding mountains.
## Spatial Strategy
The building's spatial organization is designed to optimize visitor movement and experience. The entrance features a welcoming pathway that gradually transitions individuals from the external environment into the internal space, enhancing the sense of arrival. The first level accommodates brewing facilities and public rooms, while private treatment areas are located on the second level, facilitating a clear separation between active and restful zones. Distinct spaces within the design include the **Outgoing Hemisphere**, characterized by interactive areas that foster social engagement, and the **Mellow Hemisphere**, which provides a retreat from the external environment with an emphasis on natural light and landscape views.
## Materiality and Sustainability
Material selection plays a crucial role in achieving the project's aesthetic and functional goals. Exposed concrete establishes a robust foundation, while wood elements create warmth and comfort, balancing the industrial sensibility of concrete. Expansive glass walls enhance connectivity with the outdoors, promoting visual integration with the Icelandic landscape. Metal cladding is incorporated for durability against weather conditions. The project emphasizes sustainability through the use of locally sourced materials and the integration of geothermal energy, aligning with contemporary environmental standards and reinforcing a commitment to ecological stewardship.


