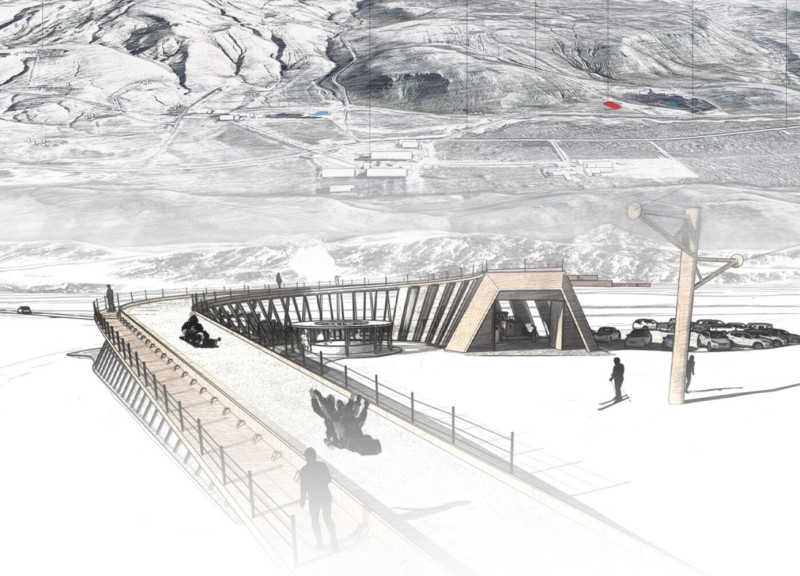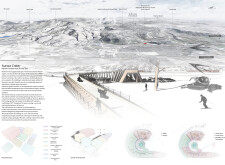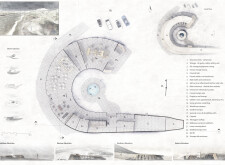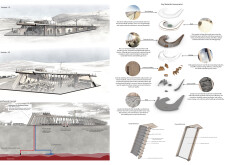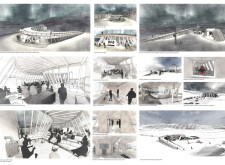5 key facts about this project
## Overview
Located in the Myvatn region of northeast Iceland, the Aurora Crater project presents an architectural design that thoughtfully integrates sustainable practices with the unique geothermal landscape. Designed to serve both ski enthusiasts and wellness seekers, the facility draws inspiration from the nearby Viti Crater's geological characteristics. The project aims to create a harmonious relationship between the built environment and its natural surroundings, while enhancing the user experience through the awe-inspiring backdrop of the Northern Lights.
## Spatial Strategy
The architectural layout prioritizes interaction between internal spaces and external vistas. A circular configuration reflects the surrounding topography, allowing for dynamic spatial experiences while maximizing natural light and scenic views. The prominent sloped roof serves as an observation deck, providing both accessibility and opportunities for relaxation. The arrangement is designed to accommodate diverse user needs, featuring public spaces that foster social interaction alongside designated quiet zones for relaxation.
A centralized geothermal spa connects users with the site's thermal features, enhancing wellness offerings. Public zones include an expansive entry hall that serves as a social hub, while active zones provide facilities for outdoor sports, including ski storage and equipment tuning.
## Materiality and Sustainability
A strategic selection of materials emphasizes the commitment to sustainability and local context. Flooring is crafted from locally sourced basalt rock, chosen for its durability and thermal efficiency. For structural framing, cross-laminated timber from sustainable forestry practices is utilized, minimizing the environmental footprint. Lightweight aluminum railings ensure safety and resilience against harsh weather conditions. High-performance triple-glazed panels maximize insulation while elevating the views of the surrounding lava fields and mountain ranges.
These carefully chosen materials reflect a dedication to ecological sensibility and a cohesive relationship with the site's natural features. The design encapsulates the local landscape's beauty and functionality, providing an enriching experience for users while promoting sustainability.


