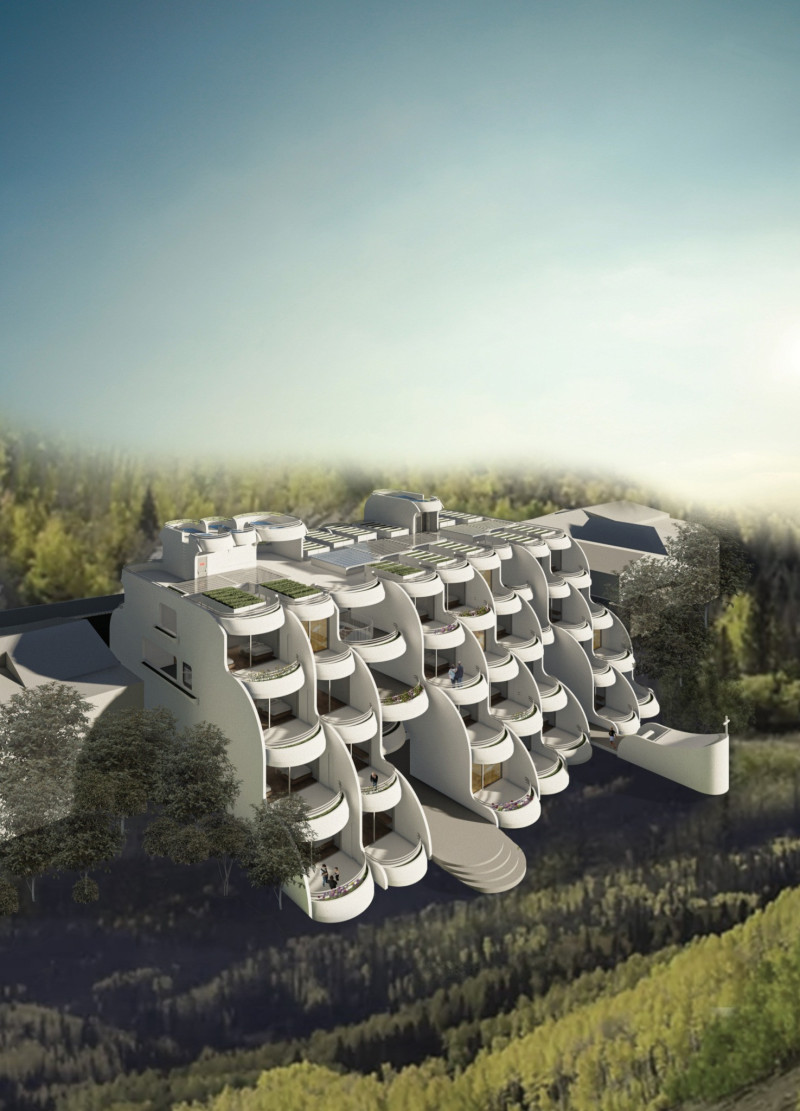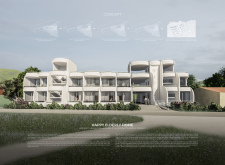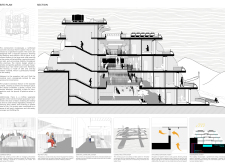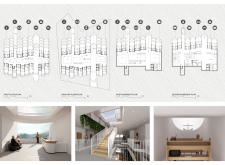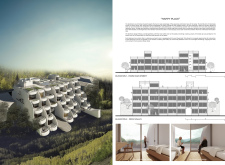5 key facts about this project
### Overview
The "Happy Elderly Home" is located in Portugal and designed to enhance the quality of life for elderly residents. The project thoughtfully integrates into the surrounding natural landscape, emphasizing joy, simplicity, and community through its spatial organization and building form.
### Spatial Strategy and Community Engagement
At the heart of the design is a central atrium that facilitates visibility and interaction among residents, fostering a sense of community. The arrangement of private rooms alongside shared amenities, including gardens, lounges, and wellness areas, promotes social engagement while respecting privacy. The configuration is informed by the desire to support well-being and create an inviting space where age does not diminish happiness.
### Materiality and Sustainability
The project employs a palette of sustainable and functional materials. Reinforced concrete serves as the structural framework, ensuring durability and flexibility. Sustainable timber is utilized for flooring and internal features, contributing warmth to the interiors. Large glass windows enhance natural light and provide scenic views, while eco-friendly rubber flooring offers safety for residents. The design incorporates green roof systems, a geothermal heating system, solar panels, and rainwater collection, all aimed at reducing the carbon footprint and promoting energy-efficient living solutions.
### Design Details
The façade of the building features smooth, rounded forms that create an approachable aesthetic, complemented by a welcoming main entrance leading to a spacious communal area. Additionally, dedicated facilities for medical care and spiritual support cater to the specific needs of the elderly, ensuring comprehensive service and accessibility throughout the residence.


